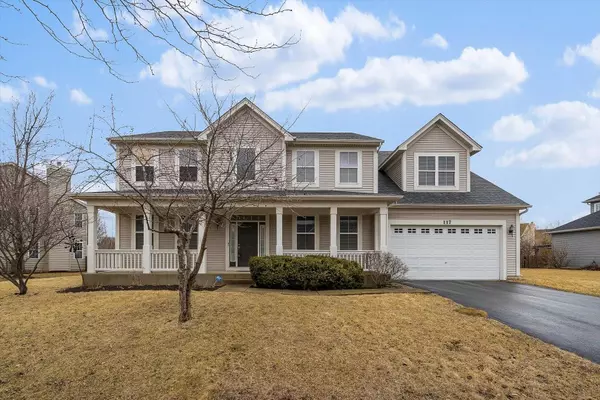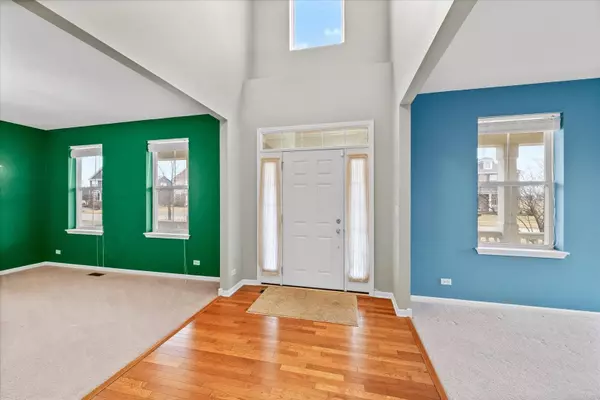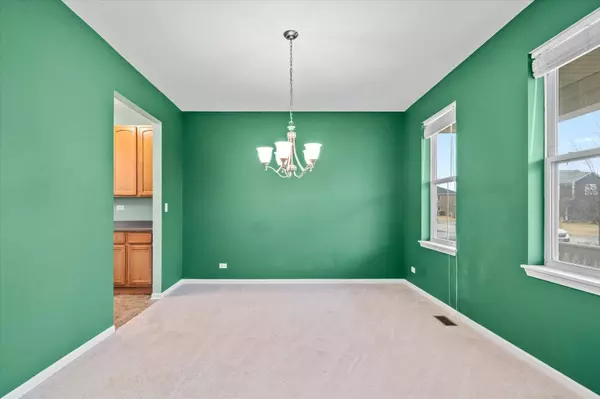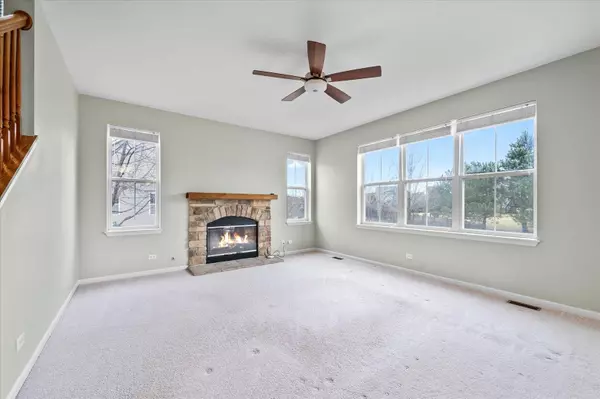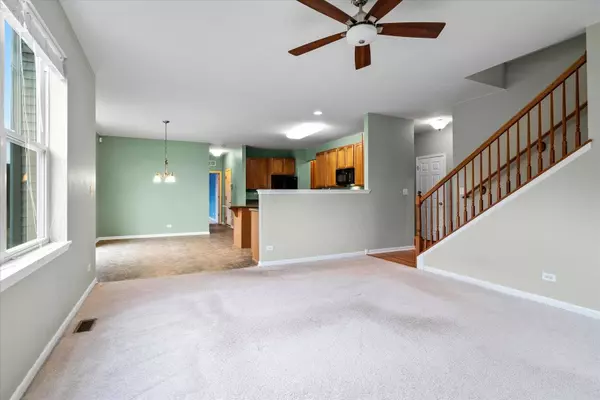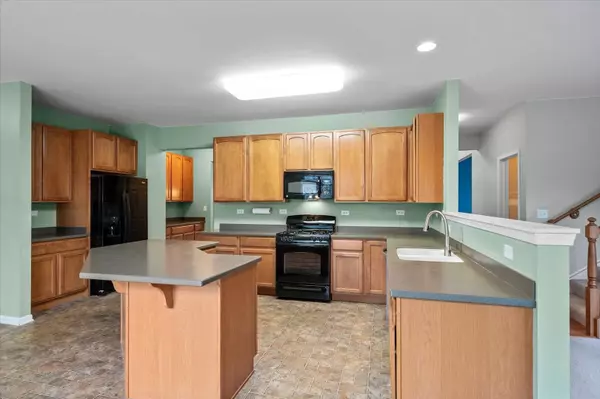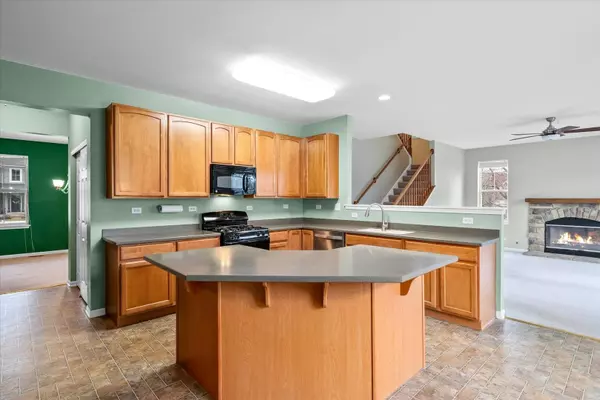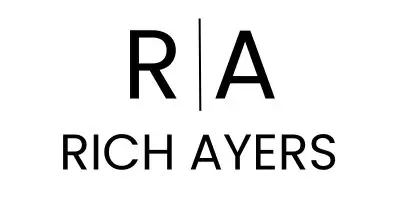
GALLERY
PROPERTY DETAIL
Key Details
Sold Price $510,000
Property Type Single Family Home
Sub Type Detached Single
Listing Status Sold
Purchase Type For Sale
Square Footage 3, 689 sqft
Price per Sqft $138
Subdivision Churchill Club
MLS Listing ID 12304452
Sold Date 07/18/25
Style Traditional
Bedrooms 4
Full Baths 2
Half Baths 1
HOA Fees $25/mo
Year Built 2007
Annual Tax Amount $11,643
Tax Year 2023
Lot Size 0.310 Acres
Lot Dimensions 81.67 X 34.17 X 136.72 X 83.46 X 137.77
Property Sub-Type Detached Single
Location
State IL
County Kendall
Community Clubhouse, Park, Pool, Tennis Court(S), Lake, Curbs, Sidewalks, Street Lights, Street Paved
Rooms
Basement Unfinished, Bath/Stubbed, Egress Window, Full
Building
Story 2 Stories
Foundation Concrete Perimeter
Sewer Public Sewer
Water Public
Structure Type Vinyl Siding
New Construction false
Interior
Interior Features High Ceilings
Heating Natural Gas, Forced Air
Cooling Central Air
Flooring Hardwood
Fireplaces Number 1
Fireplaces Type Wood Burning, Gas Log, Gas Starter
Fireplace Y
Appliance Microwave, Dishwasher, High End Refrigerator, Washer, Dryer, Disposal, Water Softener Owned
Laundry Main Level, Gas Dryer Hookup, In Unit, Sink
Exterior
Garage Spaces 2.0
View Y/N true
Roof Type Asphalt
Schools
Elementary Schools Churchill Elementary School
Middle Schools Plank Junior High School
High Schools Oswego East High School
School District 308, 308, 308
Others
HOA Fee Include Insurance,Clubhouse,Exercise Facilities,Pool
Ownership Fee Simple w/ HO Assn.
Special Listing Condition None
SIMILAR HOMES FOR SALE
Check for similar Single Family Homes at price around $510,000 in Oswego,IL

Active Under Contract
$529,990
159 Piper Glen AVE, Oswego, IL 60543
Listed by Linda Little of Little Realty4 Beds 2.5 Baths 2,360 SqFt
Active Under Contract
$524,990
369 Danforth DR, Oswego, IL 60543
Listed by Laura Garcia of @properties Christie's International Real Estate4 Beds 2.5 Baths 2,362 SqFt
Active Under Contract
$543,990
396 Danforth DR, Oswego, IL 60543
Listed by Laura Garcia of @properties Christie's International Real Estate4 Beds 2.5 Baths 2,362 SqFt
CONTACT


