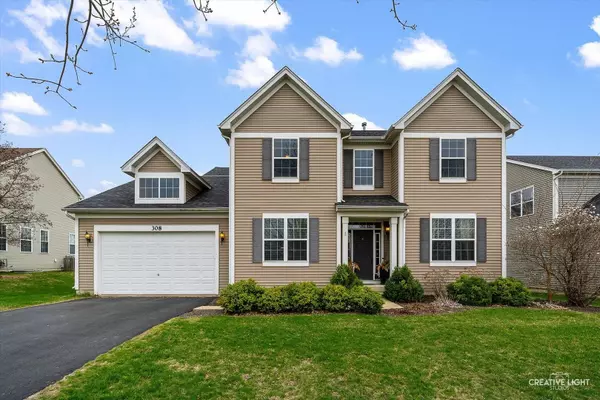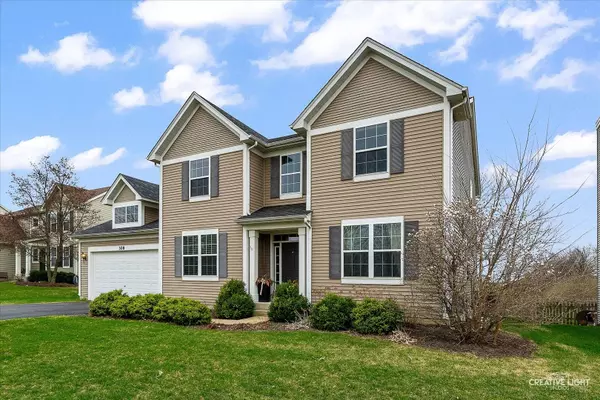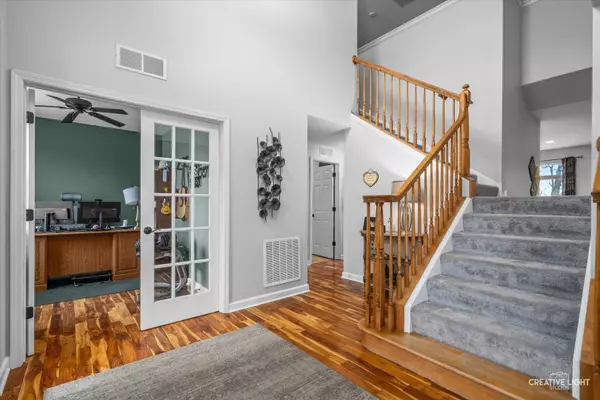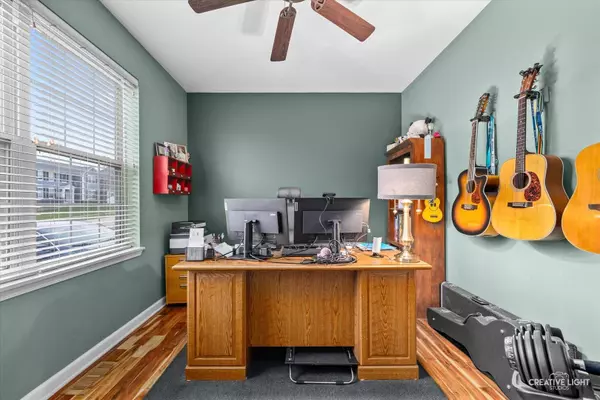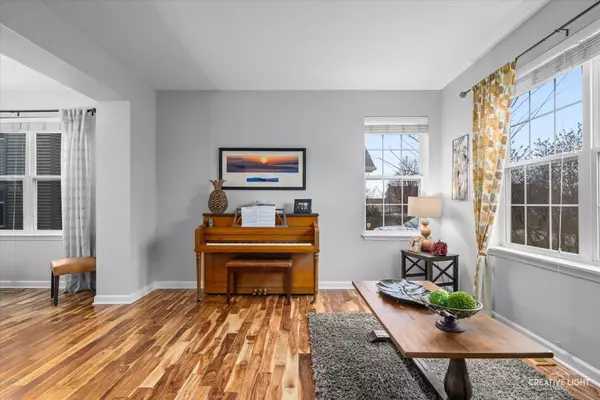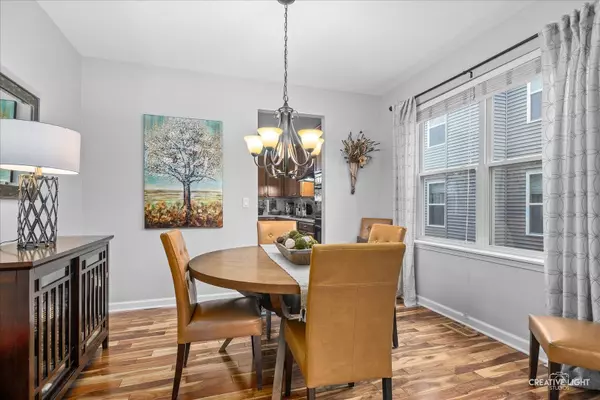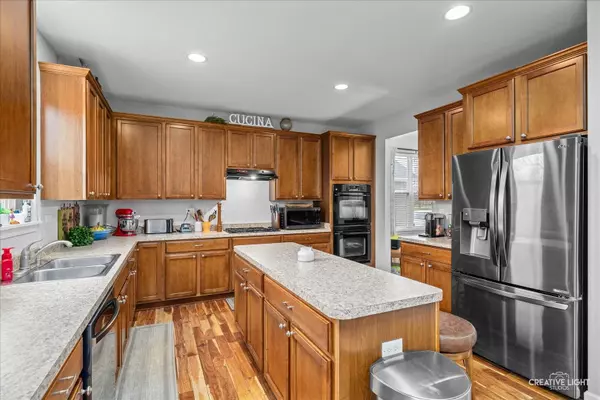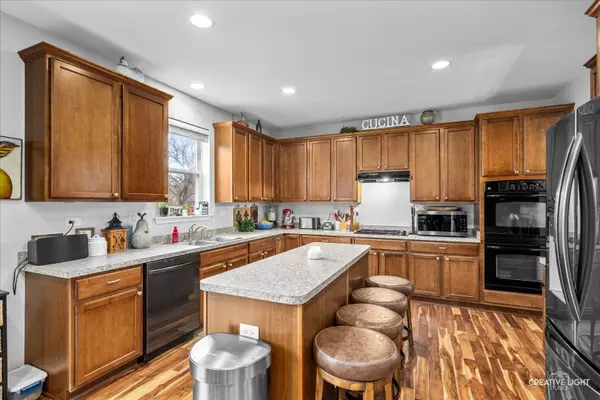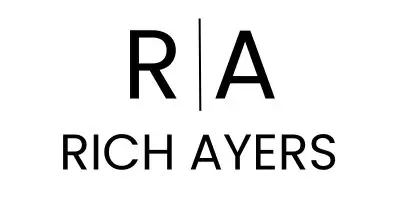
GALLERY
PROPERTY DETAIL
Key Details
Sold Price $535,0002.7%
Property Type Single Family Home
Sub Type Detached Single
Listing Status Sold
Purchase Type For Sale
Square Footage 2, 901 sqft
Price per Sqft $184
Subdivision Churchill Club
MLS Listing ID 12334882
Sold Date 06/05/25
Style Traditional
Bedrooms 4
Full Baths 2
Half Baths 1
HOA Fees $25/mo
Year Built 2009
Annual Tax Amount $10,613
Tax Year 2023
Lot Size 0.260 Acres
Lot Dimensions 76.66 X 145.95 X 76.66 X 145.7
Property Sub-Type Detached Single
Location
State IL
County Kendall
Community Clubhouse, Park, Pool, Tennis Court(S), Lake, Curbs, Sidewalks, Street Lights, Street Paved
Rooms
Basement Unfinished, Full
Building
Lot Description Mature Trees, Backs to Trees/Woods
Story 2 Stories
Foundation Concrete Perimeter
Sewer Public Sewer
Water Public
Structure Type Vinyl Siding
New Construction false
Interior
Interior Features High Ceilings
Heating Natural Gas, Forced Air
Cooling Central Air
Flooring Hardwood
Fireplaces Number 1
Fireplaces Type Gas Log, Gas Starter
Fireplace Y
Appliance Double Oven, Microwave, Dishwasher, High End Refrigerator, Washer, Dryer, Disposal, Water Softener Owned
Laundry Main Level, Gas Dryer Hookup, In Unit
Exterior
Garage Spaces 3.0
View Y/N true
Roof Type Asphalt
Schools
Elementary Schools Churchill Elementary School
Middle Schools Plank Junior High School
High Schools Oswego East High School
School District 308, 308, 308
Others
HOA Fee Include Clubhouse,Exercise Facilities,Pool
Ownership Fee Simple w/ HO Assn.
Special Listing Condition None
SIMILAR HOMES FOR SALE
Check for similar Single Family Homes at price around $535,000 in Oswego,IL

Active Under Contract
$529,990
159 Piper Glen AVE, Oswego, IL 60543
Listed by Linda Little of Little Realty4 Beds 2.5 Baths 2,360 SqFt
Active Under Contract
$454,990
748 Juniper ST, Oswego, IL 60543
Listed by Terry Anderson of john greene, Realtor3 Beds 2 Baths 1,806 SqFt
Active
$799,900
123 W Benton ST, Oswego, IL 60543
Listed by Chad Cutshall of Real People Realty4 Beds 3.5 Baths 4,000 SqFt
CONTACT


