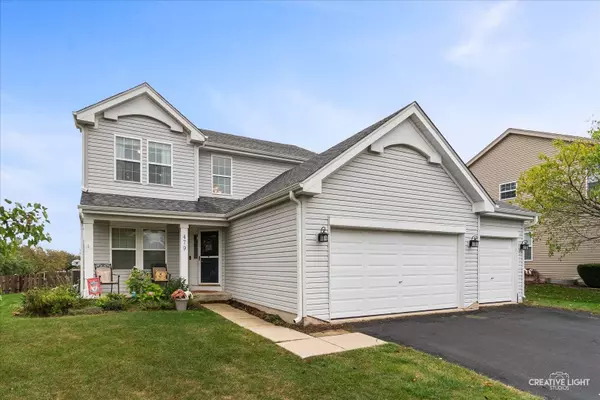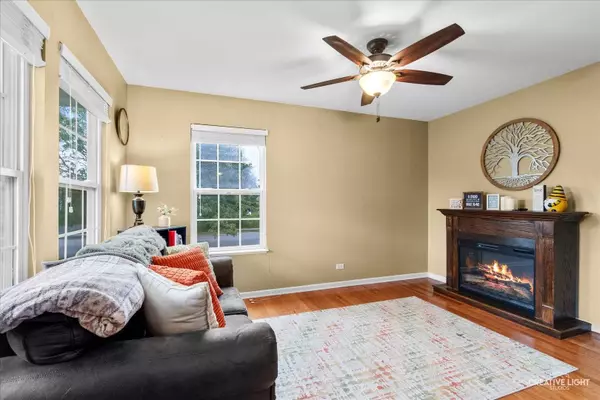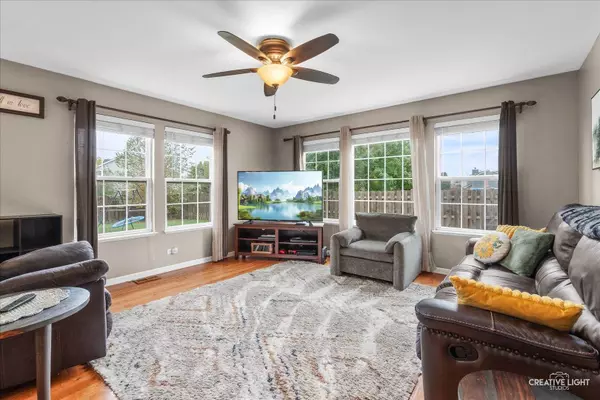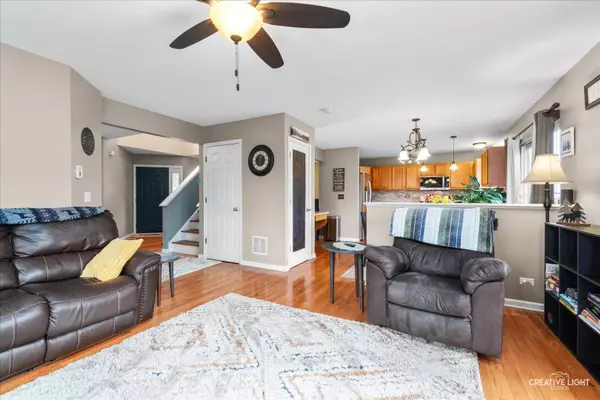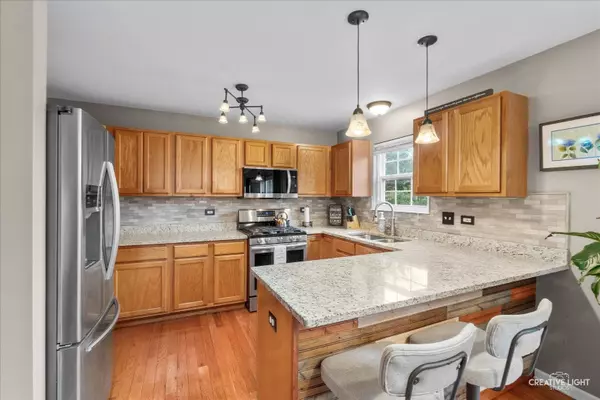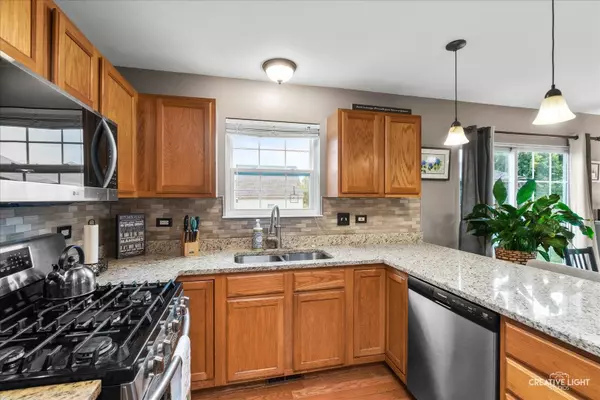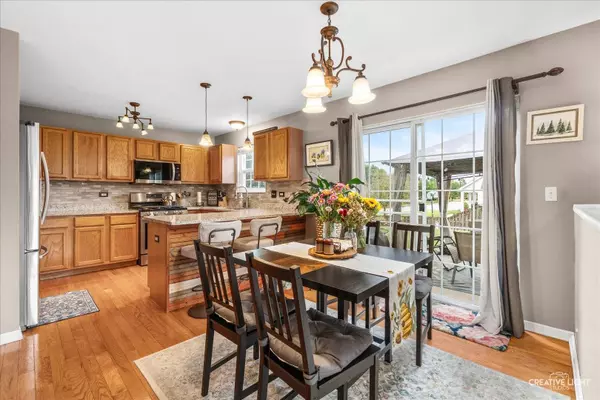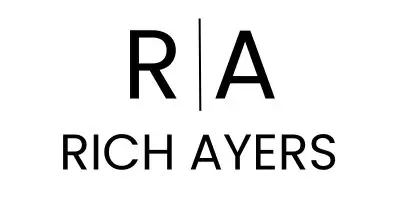
GALLERY
PROPERTY DETAIL
Key Details
Property Type Single Family Home
Sub Type Detached Single
Listing Status Active Under Contract
Purchase Type For Sale
Square Footage 1, 942 sqft
Price per Sqft $220
Subdivision Highlands At Ogdenfalls
MLS Listing ID 12489875
Style Traditional
Bedrooms 4
Full Baths 2
Half Baths 1
HOA Fees $275/ann
Year Built 2001
Annual Tax Amount $8,763
Tax Year 2024
Lot Size 0.280 Acres
Lot Dimensions 88X143x88x139
Property Sub-Type Detached Single
Location
State IL
County Kendall
Community Park, Lake, Curbs, Sidewalks, Street Lights, Street Paved
Rooms
Basement Unfinished, Full
Building
Lot Description Corner Lot
Story 2 Stories
Foundation Concrete Perimeter
Sewer Public Sewer
Water Public
Structure Type Vinyl Siding
New Construction false
Interior
Interior Features Cathedral Ceiling(s)
Heating Natural Gas, Forced Air
Cooling Central Air
Flooring Hardwood
Fireplace N
Appliance Range, Microwave, Dishwasher, Refrigerator, Washer, Dryer, Disposal
Laundry Main Level, Gas Dryer Hookup, In Unit
Exterior
Garage Spaces 3.0
View Y/N true
Roof Type Asphalt
Schools
Elementary Schools Churchill Elementary School
Middle Schools Plank Junior High School
High Schools Oswego East High School
School District 308, 308, 308
Others
HOA Fee Include Other
Ownership Fee Simple
Special Listing Condition Home Warranty
SIMILAR HOMES FOR SALE
Check for similar Single Family Homes at price around $429,000 in Oswego,IL

Active Under Contract
$529,990
159 Piper Glen AVE, Oswego, IL 60543
Listed by Linda Little of Little Realty4 Beds 2.5 Baths 2,360 SqFt
Active Under Contract
$620,900
301 Danforth DR, Oswego, IL 60543
Listed by Laura Garcia of @properties Christie's International Real Estate4 Beds 2.5 Baths 3,146 SqFt
Active Under Contract
$524,990
369 Danforth DR, Oswego, IL 60543
Listed by Laura Garcia of @properties Christie's International Real Estate4 Beds 2.5 Baths 2,362 SqFt
CONTACT


