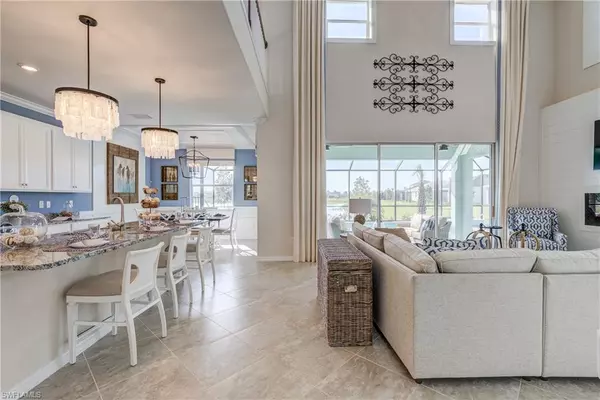For more information regarding the value of a property, please contact us for a free consultation.
Key Details
Sold Price $671,183
Property Type Single Family Home
Sub Type Single Family Residence
Listing Status Sold
Purchase Type For Sale
Square Footage 3,283 sqft
Price per Sqft $204
Subdivision Tuckers Cove
MLS Listing ID 224070041
Sold Date 11/19/24
Style Traditional
Bedrooms 5
Full Baths 4
Half Baths 1
HOA Fees $200/qua
HOA Y/N Yes
Originating Board Naples
Year Built 2024
Annual Tax Amount $1,988
Tax Year 2023
Lot Size 9,147 Sqft
Acres 0.21
Property Description
Welcome to Tucker’s Cove, the ultimate water park-inspired community offering new homes in Babcock Ranch,
America's first solar-powered town. The Majestica is a bold & beautiful configuration of 3,283 square feet of living space. There are 5 spacious bedrooms with 4.5 baths to provide plenty of privacy and pampering time - enough for everyone to claim their own private retreat. The open-concept kitchen and great room make a perfect gathering spot night and day, complete with breakfast nook and access to the covered lanai. For more formal occasions, the connected living and dining room offer the perfect spot for entertaining . Split 3-car garage delivers plenty of options for both cars and toys. Virtual tour, photos & rendering are of model & are used for display purposes only. Estimated delivery Nov/Dec 2024.
Location
State FL
County Charlotte
Area Br01 - Babcock Ranch
Rooms
Primary Bedroom Level Master BR Upstairs
Master Bedroom Master BR Upstairs
Dining Room Breakfast Bar, Formal
Kitchen Kitchen Island, Pantry, Walk-In Pantry
Interior
Interior Features Split Bedrooms, Great Room, Den - Study, Guest Bath, Guest Room, Home Office, Loft, Built-In Cabinets, Wired for Data, Entrance Foyer, Pantry, Tray Ceiling(s), Volume Ceiling, Walk-In Closet(s)
Heating Central Electric
Cooling Central Electric
Flooring Carpet, Tile
Window Features Impact Resistant,Single Hung,Sliding,Impact Resistant Windows
Appliance Dishwasher, Disposal, Dryer, Freezer, Microwave, Range, Refrigerator/Icemaker, Self Cleaning Oven, Washer
Laundry Washer/Dryer Hookup, Inside, Sink
Exterior
Exterior Feature Gas Grill, Boat Ramp, Sprinkler Auto
Garage Spaces 3.0
Pool In Ground, Concrete, Equipment Stays, Gas Heat, Screen Enclosure
Community Features Basketball, Bike And Jog Path, Business Center, Clubhouse, Community Boat Ramp, Park, Pool, Community Room, Community Spa/Hot tub, Dog Park, Fitness Center, Fishing, Fitness Center Attended, Golf, Internet Access, Lakefront Beach, Pickleball, Playground, Putting Green, Restaurant, Sauna, Shopping, Sidewalks, Street Lights, Tennis Court(s), Gated, Tennis
Utilities Available Underground Utilities, Natural Gas Connected, Cable Available
Waterfront Yes
Waterfront Description Lake Front
View Y/N No
View Lake, Water
Roof Type Tile
Street Surface Paved
Porch Screened Lanai/Porch, Patio
Garage Yes
Private Pool Yes
Building
Lot Description Regular
Story 2
Sewer Central
Water Central
Architectural Style Traditional
Level or Stories Two, Multi-Story Home, 2 Story
Structure Type Concrete Block,Stucco
New Construction Yes
Others
HOA Fee Include Insurance,Internet,Irrigation Water,Maintenance Grounds,Legal/Accounting,Manager,Rec Facilities,Reserve,Street Lights,Street Maintenance
Ownership Single Family
Security Features Smoke Detector(s),Smoke Detectors
Acceptable Financing Buyer Finance/Cash, Buyer Pays Title, FHA, VA Loan
Listing Terms Buyer Finance/Cash, Buyer Pays Title, FHA, VA Loan
Read Less Info
Want to know what your home might be worth? Contact us for a FREE valuation!

Our team is ready to help you sell your home for the highest possible price ASAP
Bought with EXP Realty LLC
GET MORE INFORMATION

Rich Ayers
Team Lead | Realtor | License ID: 470112432
Team Lead | Realtor License ID: 470112432




