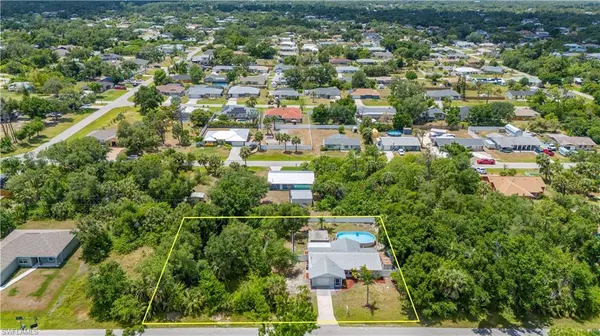
UPDATED:
11/22/2024 07:48 PM
Key Details
Property Type Single Family Home
Sub Type Single Family Residence
Listing Status Active
Purchase Type For Sale
Square Footage 1,269 sqft
Price per Sqft $242
Subdivision Port Charlotte
MLS Listing ID 224046339
Bedrooms 2
Full Baths 2
Originating Board Florida Gulf Coast
Year Built 1981
Annual Tax Amount $1,526
Tax Year 2023
Lot Size 0.460 Acres
Acres 0.46
Property Description
Step into a world of refined living as you explore the expansive interior, adorned with all-new light fixtures that illuminate the space with warmth and style. The vinyl fence encloses the property, providing privacy and security while enhancing the curb appeal of this enchanting retreat.
Enter through the newly installed doors and behold the exquisite craftsmanship and attention to detail found throughout, from the custom wood trim to the sleek laminate flooring that flows seamlessly from room to room. The fully remodeled kitchen is a culinary masterpiece, boasting new appliances, abundant cabinets, and stunning granite countertops, making meal preparation a delight.
Relax and entertain in style on the rear screened-in lanai, overlooking the sprawling pool and lush cabana, creating the perfect setting for outdoor gatherings and al fresco dining. With a new wood trim adorning the exterior, this home exudes curb appeal and sophistication from every angle.
Rest easy knowing that the septic system has been meticulously inspected and pumped in 2024, ensuring optimal performance and reliability for years to come. Additionally, the upgraded 200 Amp electrical panel with outside disconnect adds efficiency and peace of mind to this already exceptional property.
This home offers the perfect blend of luxury and convenience, providing a lifestyle of comfort and sophistication for discerning buyers. Don't miss your chance to own this slice of paradise – schedule a showing today and experience the epitome of Florida living!
Location
State FL
County Charlotte
Area Ch01 - Charlotte County
Zoning RSF3.5
Direction Coming from US 41 and Cochran , Head northeast toward Cochran Blvd go 397 feet , turn left on Lake View Blvd to Chevy Chase St NW, go .6 miles Turn right onto Chevy Chase St NW, Continue on Chevy Chase St NW. Drive to Haleybury St NW, Turn left to stay on Chevy Chase St NW, go .02 miles Turn right onto Kennwood Ave/Kenwood Ave NW, go 295 feet Turn left at the 1st cross street onto Haleybury St NW Destination will be on the right
Rooms
Primary Bedroom Level Master BR Ground
Master Bedroom Master BR Ground
Dining Room Breakfast Bar, Dining - Family
Kitchen Kitchen Island, Pantry
Interior
Interior Features Split Bedrooms, Great Room, Guest Bath, Workshop, Built-In Cabinets, Cathedral Ceiling(s), Entrance Foyer, Pantry, Walk-In Closet(s)
Heating Central Electric
Cooling Ceiling Fan(s), Central Electric
Flooring Vinyl
Window Features Double Hung,Window Coverings
Appliance Electric Cooktop, Dishwasher, Disposal, Microwave, Range, Refrigerator, Refrigerator/Freezer
Laundry Washer/Dryer Hookup, In Garage
Exterior
Exterior Feature Courtyard, Storage
Garage Spaces 1.0
Fence Fenced
Pool Above Ground, Electric Heat
Community Features None, No Subdivision
Utilities Available Cable Available
Waterfront No
Waterfront Description None
View Y/N No
View None/Other
Roof Type Metal
Street Surface Paved
Porch Screened Lanai/Porch, Patio
Garage Yes
Private Pool Yes
Building
Lot Description Oversize
Faces Coming from US 41 and Cochran , Head northeast toward Cochran Blvd go 397 feet , turn left on Lake View Blvd to Chevy Chase St NW, go .6 miles Turn right onto Chevy Chase St NW, Continue on Chevy Chase St NW. Drive to Haleybury St NW, Turn left to stay on Chevy Chase St NW, go .02 miles Turn right onto Kennwood Ave/Kenwood Ave NW, go 295 feet Turn left at the 1st cross street onto Haleybury St NW Destination will be on the right
Story 1
Sewer Septic Tank
Water Assessment Paid
Level or Stories 1 Story/Ranch
Structure Type Concrete Block,Stucco
New Construction No
Schools
Elementary Schools Meadow Park Elemenrtary
Middle Schools Murdock Middle
High Schools Port Charlotte High
Others
HOA Fee Include None
Tax ID 402217380021
Ownership Single Family
Security Features Smoke Detector(s),Smoke Detectors
Acceptable Financing Buyer Finance/Cash, FHA, VA Loan
Listing Terms Buyer Finance/Cash, FHA, VA Loan
GET MORE INFORMATION

Rich Ayers
Team Lead | Realtor | License ID: 470112432
Team Lead | Realtor License ID: 470112432




