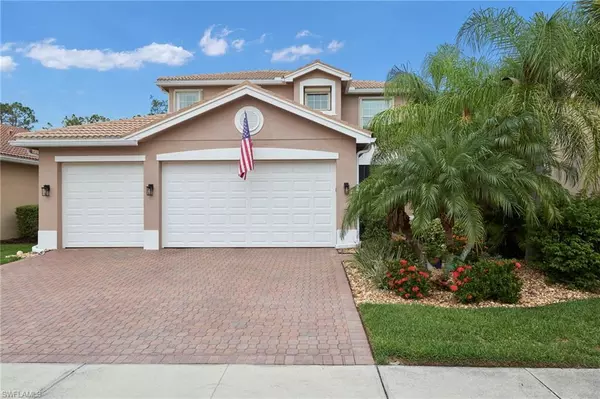
UPDATED:
08/14/2024 01:08 AM
Key Details
Property Type Single Family Home
Sub Type Single Family Residence
Listing Status Active
Purchase Type For Sale
Square Footage 2,677 sqft
Price per Sqft $214
Subdivision Botanica Lakes
MLS Listing ID 224058756
Bedrooms 4
Full Baths 3
HOA Y/N Yes
Originating Board Florida Gulf Coast
Year Built 2013
Annual Tax Amount $4,818
Tax Year 2023
Lot Size 7,056 Sqft
Acres 0.162
Property Description
Key Features are Open Floor Plan: The seamless flow between living, dining, and kitchen areas creates an expansive and airy feel, perfect for both everyday living and special gatherings.
Gourmet Kitchen: Equipped with top-of-the-line stainless steel appliances, a large breakfast bar, granite countertops, and ample cabinet space, this kitchen is a chef's delight.
Luxurious Master Suite: The generously sized master bedroom features TWO walk-in closet and a spa-like ensuite bathroom with dual vanities, a soaking tub, and a separate shower.
Three Additional Bedrooms: Spacious and well-appointed, each bedroom offers plenty of natural light and closet space, making them ideal for family, guests, or a home office.
Outdoor Living: The EXTENDED LANAI WITH HOTTUB in your own private backyard provides a perfect setting for outdoor dining and relaxation, with a patio area ideal for BBQs and family gatherings.
Community Amenities: Enjoy the peace of mind and exclusive benefits of living in a GATED community, including access to RESORT STYLE POOL, SPLASH PAD, YOGA ROOM, ETC walking trails, and recreational facilities.
THREE-Car Garage: Ample parking and storage space with an attached THREE-car garage.
Conveniently located near top-rated schools, shopping centers, dining options, and major highways, this home offers the best of both worlds – a tranquil retreat in a connected and vibrant neighborhood.
Don't miss the opportunity to make this exceptional property your forever home. Schedule a viewing today and experience the luxury and comfort that awaits you!
Location
State FL
County Lee
Area Fm22 - Fort Myers City Limits
Zoning SDA
Rooms
Primary Bedroom Level Master BR Upstairs
Master Bedroom Master BR Upstairs
Dining Room Dining - Family, Eat-in Kitchen
Kitchen Kitchen Island
Interior
Interior Features Walk-In Closet(s)
Heating Central Electric
Cooling Ceiling Fan(s), Central Electric
Flooring Tile, Vinyl
Window Features Single Hung,Shutters,Shutters - Manual
Appliance Electric Cooktop, Dishwasher, Disposal, Dryer, Microwave, Refrigerator, Washer, Water Treatment Owned
Laundry Inside, Sink
Exterior
Exterior Feature Sprinkler Auto
Garage Spaces 3.0
Community Features Basketball, Bike And Jog Path, Clubhouse, Park, Pool, Community Room, Community Spa/Hot tub, Fitness Center, Hobby Room, Sauna, Sidewalks, Tennis Court(s), Gated
Utilities Available Underground Utilities, Cable Available
Waterfront No
Waterfront Description None
View Y/N Yes
View Landscaped Area
Roof Type Tile
Porch Screened Lanai/Porch, Patio
Garage Yes
Private Pool No
Building
Lot Description Regular
Story 2
Sewer Central
Water Central
Level or Stories Two, 2 Story
Structure Type Concrete Block,Stucco
New Construction No
Others
HOA Fee Include Cable TV,Internet,Maintenance Grounds,Manager,Rec Facilities,Security,Street Lights,Street Maintenance,Trash
Tax ID 10-45-25-P2-02600.4120
Ownership Single Family
Acceptable Financing Buyer Finance/Cash, FHA, VA Loan
Listing Terms Buyer Finance/Cash, FHA, VA Loan
GET MORE INFORMATION

Rich Ayers
Team Lead | Realtor | License ID: 470112432
Team Lead | Realtor License ID: 470112432




