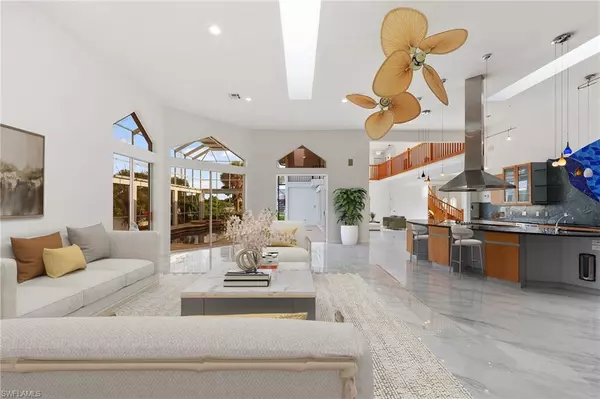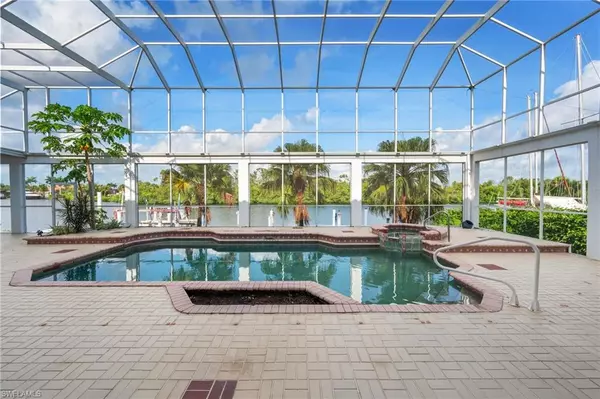
UPDATED:
11/12/2024 05:23 PM
Key Details
Property Type Single Family Home
Sub Type Single Family Residence
Listing Status Active
Purchase Type For Sale
Square Footage 3,946 sqft
Price per Sqft $405
Subdivision Port Charlotte
MLS Listing ID 224071696
Bedrooms 4
Full Baths 4
Originating Board Florida Gulf Coast
Year Built 1991
Annual Tax Amount $17,799
Tax Year 2023
Lot Size 0.290 Acres
Acres 0.29
Property Description
Location
State FL
County Charlotte
Area Ch01 - Charlotte County
Direction US-41 N. Bear left at Edgewater DR. Stay on Edgewater DR. past several roundabouts. Take the exit for Midway BLVD. Turn left onto Rock Creek DR.
Rooms
Primary Bedroom Level Master BR Ground
Master Bedroom Master BR Ground
Dining Room Breakfast Bar, Eat-in Kitchen, Formal
Kitchen Kitchen Island
Interior
Interior Features Great Room, Built-In Cabinets, Wired for Data, Volume Ceiling, Walk-In Closet(s), Wet Bar
Heating Central Electric
Cooling Ceiling Fan(s), Central Electric
Flooring Tile, Wood
Window Features Arched,Single Hung,Skylight(s),Solar Tinted,Shutters - Manual
Appliance Electric Cooktop, Gas Cooktop, Dishwasher, Disposal, Dryer, Freezer, Microwave, Refrigerator/Freezer, Self Cleaning Oven, Trash Compactor, Wall Oven, Washer, Wine Cooler
Laundry Washer/Dryer Hookup, Inside
Exterior
Exterior Feature Dock, Boat Lift, Captain's Walk, Elec Avail at dock, Water Avail at Dock, Wooden Dock, Balcony, Sprinkler Auto
Garage Spaces 3.0
Fence Fenced
Pool In Ground, Equipment Stays, Electric Heat, Pool Bath, Screen Enclosure
Community Features None, Boating, Non-Gated
Utilities Available Propane, Cable Available, Natural Gas Available
Waterfront Yes
Waterfront Description Canal Front
View Y/N Yes
View Canal, Landscaped Area, Mangroves, Partial Buildings
Roof Type Tile
Street Surface Paved
Porch Screened Lanai/Porch
Garage Yes
Private Pool Yes
Building
Lot Description 3 Lots
Faces US-41 N. Bear left at Edgewater DR. Stay on Edgewater DR. past several roundabouts. Take the exit for Midway BLVD. Turn left onto Rock Creek DR.
Story 2
Sewer Central
Water Central
Level or Stories Two, 2 Story
Structure Type Concrete Block,Wood Frame,Stucco
New Construction No
Others
HOA Fee Include None
Tax ID 402229254004
Ownership Single Family
Security Features Safe,Smoke Detector(s),Smoke Detectors
Acceptable Financing Buyer Finance/Cash, VA Loan
Listing Terms Buyer Finance/Cash, VA Loan
GET MORE INFORMATION

Rich Ayers
Team Lead | Realtor | License ID: 470112432
Team Lead | Realtor License ID: 470112432




