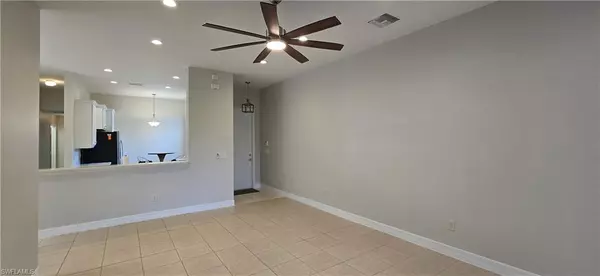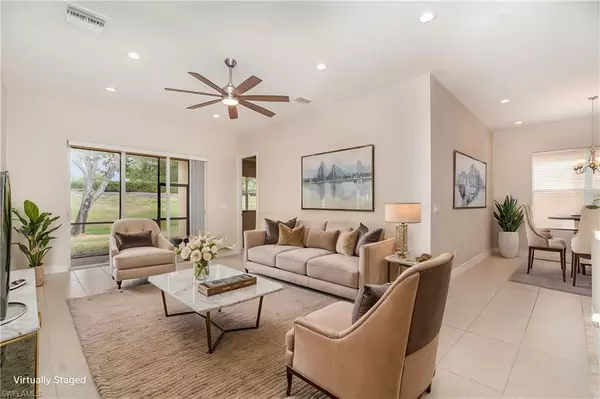
UPDATED:
11/11/2024 02:11 AM
Key Details
Property Type Single Family Home
Sub Type Ranch,Single Family Residence
Listing Status Active
Purchase Type For Sale
Square Footage 1,694 sqft
Price per Sqft $230
Subdivision Botanica Lakes
MLS Listing ID 224089440
Bedrooms 3
Full Baths 2
HOA Y/N No
Originating Board Florida Gulf Coast
Year Built 2007
Annual Tax Amount $5,159
Tax Year 2023
Lot Size 4,965 Sqft
Acres 0.114
Property Description
Step into your beautifully improved, move-in-ready home, where modern elegance meets comfort. This stunning residence features brand-new stainless steel kitchen appliances, ensuring a seamless cooking experience. All-new lighting fixtures and ceiling fans enhance each room, adding a fresh, contemporary feel throughout the space.
Perfectly located in a desirable community, this home offers an ideal blend of convenience and resort-style living. Whether you're looking to enjoy the amenities, relax in a peaceful setting, or take advantage of nearby attractions, this property delivers it all. It’s the perfect choice for anyone looking for a high-quality home in a vibrant, well-maintained community. Don’t miss your chance to make this beautiful house your next home!
Botanica Lakes is a gated community of over 500 Mediterranean-style single-family homes set in a serene preserve. Spanning 105 acres in the desirable Daniels Corridor, it offers stunning lake and preserve views. Resort living and a family-friendly community make a great vacation home. Developed by GL Homes, provides the perfect blend of comfort and nature. Resort-Style Amenities Enjoy resort-style amenities, including a luxurious clubhouse, a fully equipped fitness center, an aerobics studio, and a resort-style pool and spa. There’s also a tennis court, basketball court, and a splash park, making it easy to stay active and have fun close to home. The HOA provides lawn care, high-speed internet, basic cable, and 24 hour manned gated security
Make this Beautiful HOUSE YOUR NEW HOME!
Location
State FL
County Lee
Area Botanica Lakes
Zoning SDA
Rooms
Bedroom Description First Floor Bedroom,Master BR Ground,Split Bedrooms
Dining Room Dining - Family, Eat-in Kitchen
Interior
Interior Features Laundry Tub, Smoke Detectors, Tray Ceiling(s)
Heating Central Electric
Flooring Carpet, Laminate, Tile
Equipment Auto Garage Door, Cooktop - Electric, Dishwasher, Disposal, Dryer, Freezer, Microwave, Refrigerator/Freezer, Refrigerator/Icemaker, Security System, Smoke Detector, Washer, Washer/Dryer Hookup
Furnishings Unfurnished
Fireplace No
Appliance Electric Cooktop, Dishwasher, Disposal, Dryer, Freezer, Microwave, Refrigerator/Freezer, Refrigerator/Icemaker, Washer
Heat Source Central Electric
Exterior
Exterior Feature Screened Lanai/Porch
Garage Attached
Garage Spaces 2.0
Pool Community
Community Features Clubhouse, Park, Pool, Dog Park, Fitness Center, Sidewalks, Street Lights, Tennis Court(s), Gated
Amenities Available Basketball Court, Business Center, Clubhouse, Park, Pool, Community Room, Spa/Hot Tub, Dog Park, Fitness Center, Hobby Room, Internet Access, Library, Pickleball, Play Area, Sauna, Sidewalk, Streetlight, Tennis Court(s), Underground Utility
Waterfront No
Waterfront Description None
View Y/N Yes
View Landscaped Area
Roof Type Tile
Total Parking Spaces 2
Garage Yes
Private Pool No
Building
Lot Description Regular
Story 1
Water Central
Architectural Style Ranch, Single Family
Level or Stories 1
Structure Type Concrete Block,Stucco
New Construction No
Schools
Elementary Schools School Of Choice
Middle Schools School Of Choice
High Schools School Of Choice
Others
Pets Allowed With Approval
Senior Community No
Tax ID 11-45-25-P2-02600.0370
Ownership Single Family
Security Features Security System,Smoke Detector(s),Gated Community

GET MORE INFORMATION

Rich Ayers
Team Lead | Realtor | License ID: 470112432
Team Lead | Realtor License ID: 470112432




