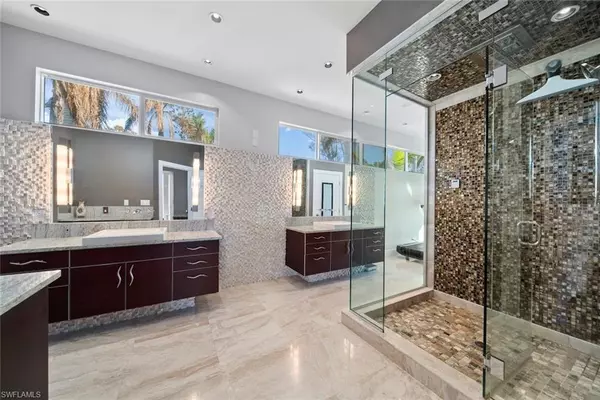
UPDATED:
12/12/2024 09:09 PM
Key Details
Property Type Multi-Family, Single Family Home
Sub Type Multi-Story Home,Stilts,Single Family Residence
Listing Status Active
Purchase Type For Sale
Square Footage 2,464 sqft
Price per Sqft $687
Subdivision Castaway Estates
MLS Listing ID 224099481
Bedrooms 3
Full Baths 4
HOA Y/N Yes
Originating Board Florida Gulf Coast
Year Built 1982
Annual Tax Amount $7,453
Tax Year 2024
Lot Size 0.258 Acres
Acres 0.258
Property Description
The property embodies the relaxed and timeless atmosphere of Old Florida, with lush tropical landscaping, swaying palms, and a serene ambiance that transports you to a simpler time. The home’s design complements its natural surroundings, with expansive windows and an open floor plan that invites the outdoors in and ensures a light-filled, airy living space. The crow’s nest offers one of the most awe-inspiring features of the property: breathtaking panoramic water views of the Gulf of Mexico and Pine Island Sound. This private perch is the perfect spot for watching the island’s stunning sunrises and sunsets, spotting local wildlife, island gazing, or simply relaxing with a cool breeze.
The primary suite is a true retreat, designed to offer the ultimate in comfort and luxury. The hotel-inspired en suite bathroom features a lavish rain shower, dual vanities, and a separate make up area, all finished with high-end materials. The spacious walk-in closet is custom-designed for maximum organization, while the adjoining private gym area makes it easy to maintain a healthy lifestyle from the comfort of your own home.
For those who love to cook and entertain, the gourmet chef’s kitchen will exceed your expectations. Equipped with premier appliances, including a Wolf gas range with double ovens and a built-in stainless steel refrigerator, this kitchen is a dream come true for culinary enthusiasts. The kitchen’s large center peninsula offers ample prep space and serves as the perfect focal point for socializing with family and guests. Custom cabinetry and elegant granite countertops complete the kitchen’s sophisticated design.
With three spacious bedrooms all with luxurious en suite bathrooms, this home offers plenty of room to accommodate family and guests in comfort and style. The open-concept living and dining areas are perfect for both relaxed evenings at home and more formal entertaining. Large sliding glass doors seamlessly connect the interior living space to the enclosed lanais, where you can enjoy the tropical beauty and peaceful canal setting of this home.
Outside, the property offers a private sanctuary complete with a screened in pool, providing the perfect space for relaxation or entertaining. The R.S. Walsh designed lush landscaping offers privacy and creates a serene setting to enjoy the warm Florida weather.
Located just minutes from Sanibel’s pristine beaches, renowned shops, and fine dining, this home will be a peaceful full-time residence, a perfect second home, or a smart investment home.
Location
State FL
County Lee
Area Castaway Estates
Rooms
Bedroom Description Master BR Upstairs
Dining Room Breakfast Bar, Dining - Family, Eat-in Kitchen
Kitchen Island
Interior
Interior Features Volume Ceiling, Walk-In Closet(s)
Heating Central Electric
Flooring Concrete, Tile, Wood
Equipment Dishwasher, Disposal, Double Oven, Dryer, Microwave, Refrigerator/Freezer, Safe, Tankless Water Heater, Washer, Wine Cooler
Furnishings Negotiable
Fireplace No
Appliance Dishwasher, Disposal, Double Oven, Dryer, Microwave, Refrigerator/Freezer, Safe, Tankless Water Heater, Washer, Wine Cooler
Heat Source Central Electric
Exterior
Exterior Feature Wooden Dock, Screened Lanai/Porch
Parking Features Driveway Unpaved
Pool Below Ground, Concrete, Custom Upgrades, Equipment Stays, Electric Heat, Screen Enclosure
Amenities Available Storage
Waterfront Description Canal Front,Navigable
View Y/N Yes
View Canal, Gulf, Mangroves
Roof Type Metal
Street Surface Dirt,Gravel,Unpaved Road
Garage No
Private Pool Yes
Building
Lot Description Dead End, Regular
Story 3
Water Central
Architectural Style Contemporary, Multi-Story Home, Single Family
Level or Stories 3
Structure Type Stucco
New Construction No
Schools
Elementary Schools The Sanibel School
Middle Schools The Sanibel School
Others
Pets Allowed Yes
Senior Community No
Tax ID 12-46-21-T4-00010.0250
Ownership Single Family

GET MORE INFORMATION

Rich Ayers
Team Lead | Realtor | License ID: 470112432
Team Lead | Realtor License ID: 470112432




