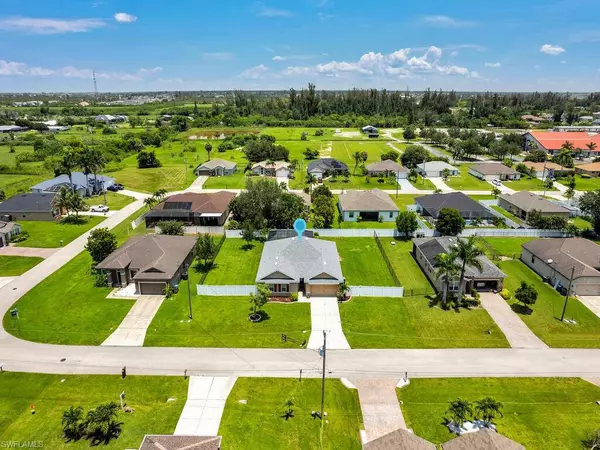UPDATED:
Key Details
Property Type Single Family Home
Sub Type Single Family Residence
Listing Status Active
Purchase Type For Sale
Square Footage 2,319 sqft
Price per Sqft $215
Subdivision Cape Coral
MLS Listing ID 2025002469
Bedrooms 4
Full Baths 2
Year Built 2017
Annual Tax Amount $4,138
Tax Year 2024
Lot Size 0.359 Acres
Acres 0.359
Property Sub-Type Single Family Residence
Source Florida Gulf Coast
Property Description
The newly remodeled kitchen is the centerpiece of the home, featuring crisp white shaker cabinets, quartz countertops, and brand-new stainless steel appliances—perfect for cooking, entertaining, or simply gathering with family and friends. Both bathrooms have also been tastefully refreshed with new vanities and countertops. The guest bath includes a convenient tub/shower combo, while the oversized primary suite offers a massive walk-in closet and plenty of natural light. Generous storage throughout the home, including four dedicated linen and storage closets.
Step outside to your private backyard oasis, complete with an extended paver pool deck and a sparkling pool—ideal for soaking up the Florida sun, hosting weekend BBQs, or unwinding after a long day. The fully fenced yard offers peace and seclusion, with plenty of room for pets, play, or future enhancements.
A BRAND NEW ROOF adds value and peace of mind, while the 2-car garage ensures ample storage. Located within walking and biking distance to parks, schools, and local churches, and just minutes from shopping, dining, and the vibrant, artsy fishing village of Matlacha, this home offers the perfect balance of convenience and charm. Don't miss this opportunity to own a move-in-ready home on an oversized lot in one of Cape Coral's most desirable areas!
Location
State FL
County Lee
Area Cc24 - Cape Coral Unit 71, 92, 94-96
Zoning R1-D
Direction Please utilize GPS for the most accurate routing information and traffic predictions.
Rooms
Primary Bedroom Level Master BR Ground
Master Bedroom Master BR Ground
Dining Room Breakfast Bar, Dining - Living
Kitchen Pantry
Interior
Interior Features Split Bedrooms, Built-In Cabinets, Wired for Data, Other, Pantry, Walk-In Closet(s)
Heating Central Electric
Cooling Ceiling Fan(s), Central Electric
Flooring Carpet, Laminate, Tile
Window Features Single Hung,Sliding,Shutters - Manual,Window Coverings
Appliance Cooktop, Dishwasher, Disposal, Dryer, Microwave, Range, Refrigerator, Washer
Laundry Inside
Exterior
Exterior Feature Sprinkler Auto
Garage Spaces 2.0
Fence Fenced
Pool In Ground, Concrete, Equipment Stays, Screen Enclosure
Community Features None, No Subdivision
Utilities Available Cable Available
Waterfront Description None
View Y/N Yes
View Landscaped Area
Roof Type Shingle
Street Surface Paved
Porch Screened Lanai/Porch, Patio
Garage Yes
Private Pool Yes
Building
Lot Description Regular
Faces Please utilize GPS for the most accurate routing information and traffic predictions.
Story 1
Sewer Assessment Paid, Central
Water Assessment Paid, Central
Level or Stories 1 Story/Ranch
Structure Type Concrete Block,Stucco
New Construction No
Schools
Elementary Schools Proximity
Middle Schools School Choice
High Schools School Choice
Others
HOA Fee Include None
Tax ID 21-44-23-C4-06026.0120
Ownership Single Family
Security Features Smoke Detector(s),Smoke Detectors
Acceptable Financing Buyer Finance/Cash, FHA, VA Loan
Listing Terms Buyer Finance/Cash, FHA, VA Loan
Virtual Tour https://tours.simplesolutionsforlistings.com/2342127?idx=1
GET MORE INFORMATION
Rich Ayers
Team Lead | Realtor | License ID: 471.001732
Team Lead | Realtor License ID: 471.001732




