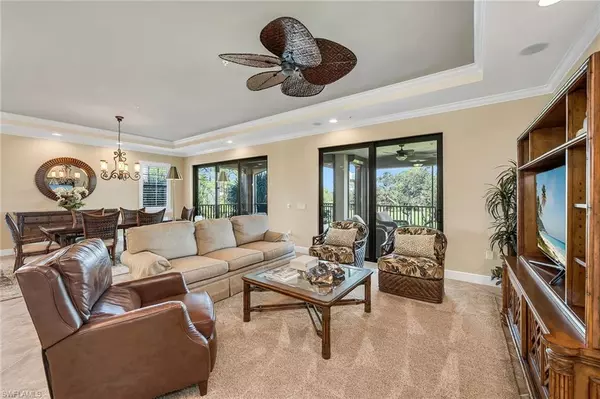
Open House
Sun Oct 05, 1:00pm - 4:00pm
UPDATED:
Key Details
Property Type Condo
Sub Type Low Rise (1-3)
Listing Status Active
Purchase Type For Sale
Square Footage 2,656 sqft
Price per Sqft $577
Subdivision Terzetto
MLS Listing ID 225071899
Style Resale Property
Bedrooms 3
Full Baths 2
Half Baths 1
Condo Fees $4,945/qua
HOA Fees $26,252
HOA Y/N Yes
Leases Per Year 3
Year Built 2015
Annual Tax Amount $9,482
Tax Year 2024
Lot Size 4,277 Sqft
Acres 0.0982
Property Sub-Type Low Rise (1-3)
Source Bonita Springs
Land Area 2656
Property Description
Arrive through your private elevator and enter an open-concept floor plan where the living, dining, and kitchen flow effortlessly, perfect for both everyday living and entertaining. A stylish wet bar with wine refrigerator enhances the entertaining experience, while upgrades throughout include custom office built-ins, crown molding, enhanced electrical features, and a Custom primary closet system. The den offers custom built-ins and its own private lanai, creating a versatile retreat for work or relaxation. The spacious primary suite and split guest accommodations ensure comfort and privacy for all.
Enjoy serene mornings or sunset evenings on the expansive main lanai with peaceful golf course views, complete with hurricane-rated storm protection. The condo also features impact windows, and doors.. The private two-car garage, finished with epoxy flooring and custom storage, adds both convenience and function.
Living in Pelican Landing means access to an exceptional lifestyle: an attended fitness center, pickleball, tennis, bocce, sailing, kayak parks, and a private beach pavilion. Colony residents also enjoy exclusive dining at The Bay Club, while two private golf clubs are available for separate membership.
This residence offers not just a home, but a way of life - luxurious, secure, and perfectly tailored to Southwest Florida's most sought-after lifestyle.
Location
State FL
County Lee
Community Boating, Gated, Golf Course, Tennis
Area The Colony At Pelican Landing
Rooms
Bedroom Description Master BR Ground,Split Bedrooms
Dining Room Breakfast Bar, Dining - Family, Eat-in Kitchen
Kitchen Island, Walk-In Pantry
Interior
Interior Features Bar, Built-In Cabinets, Closet Cabinets, Fire Sprinkler, Foyer, French Doors, Laundry Tub, Pantry, Smoke Detectors, Tray Ceiling(s), Walk-In Closet(s), Wet Bar, Window Coverings
Heating Central Electric
Flooring Carpet, Tile, Wood
Equipment Auto Garage Door, Cooktop - Electric, Dishwasher, Disposal, Dryer, Intercom, Microwave, Refrigerator/Freezer, Refrigerator/Icemaker, Safe, Security System, Self Cleaning Oven, Smoke Detector, Wall Oven, Washer, Wine Cooler
Furnishings Furnished
Fireplace No
Window Features Window Coverings
Appliance Electric Cooktop, Dishwasher, Disposal, Dryer, Microwave, Refrigerator/Freezer, Refrigerator/Icemaker, Safe, Self Cleaning Oven, Wall Oven, Washer, Wine Cooler
Heat Source Central Electric
Exterior
Exterior Feature Screened Lanai/Porch
Parking Features Driveway Paved, Guest, Under Bldg Closed, Attached
Garage Spaces 2.0
Pool Community
Community Features Park, Pool, Fitness Center, Fishing, Golf, Restaurant, Sidewalks, Street Lights, Tennis Court(s), Gated
Amenities Available Barbecue, Beach Access, Boat Storage, Bocce Court, Business Center, Community Boat Dock, Community Boat Ramp, Community Boat Slip, Community Gulf Boat Access, Park, Pool, Spa/Hot Tub, Fitness Center, Fishing Pier, Golf Course, Internet Access, Marina, Pickleball, Play Area, Private Beach Pavilion, Restaurant, Sidewalk, Streetlight, Tennis Court(s), Underground Utility, Volleyball
Waterfront Description None
View Y/N Yes
View Golf Course, Landscaped Area, Preserve, Water
Roof Type Tile
Street Surface Paved
Total Parking Spaces 2
Garage Yes
Private Pool No
Building
Lot Description Cul-De-Sac
Building Description Concrete Block,Stucco, DSL/Cable Available
Story 3
Water Central
Architectural Style Penthouse, Low Rise (1-3)
Level or Stories 3
Structure Type Concrete Block,Stucco
New Construction No
Others
Pets Allowed Limits
Senior Community No
Tax ID 17-47-25-B1-03621.2102
Ownership Condo
Security Features Security System,Smoke Detector(s),Gated Community,Fire Sprinkler System
Num of Pet 2

GET MORE INFORMATION

Rich Ayers
Team Lead | Realtor | License ID: 471.001732
Team Lead | Realtor License ID: 471.001732




