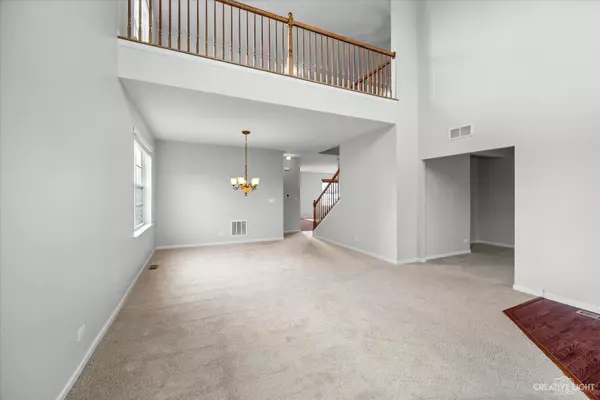For more information regarding the value of a property, please contact us for a free consultation.
Key Details
Sold Price $395,000
Property Type Single Family Home
Sub Type Detached Single
Listing Status Sold
Purchase Type For Sale
Square Footage 3,129 sqft
Price per Sqft $126
Subdivision Churchill Club
MLS Listing ID 11136752
Sold Date 08/30/21
Style Traditional
Bedrooms 4
Full Baths 2
Half Baths 1
HOA Fees $20/mo
Year Built 2009
Annual Tax Amount $10,423
Tax Year 2020
Lot Size 10,018 Sqft
Lot Dimensions 77 X 131
Property Description
Welcome to Churchill Club! Over 3100 sq ft! This 4 BR, 2.1 BA + loft home is a treasure! PLUS full walk out basement! Only a HANDFUL of homes in Churchill Club offer this option! Professionally painted and the carpet was just cleaned! Offers amazing sunset views from the deck! This stunning home features a full brick front. Well established landscaping and perennials add to the exterior beauty. Cook in style in your updated kitchen with double oven/cooktop, maple cabinets, granite counters, large island, huge walk in pantry and adjacent eating area! Cozy up to the fireplace in the family room. HUGE laundry room with plenty of possibilities. Make your way upstairs to 4 spacious bedrooms and loft perfect for an extra family room, office space, fitness area, etc. The master bath has a separate shower, soaking tub, dual sinks, and walk-in closet! Large hall bath with dual sinks, and separate shower room. 2+ car garage to house all of your toys!! Upper deck was recently stained. Lower cement patio is ready for entertaining. Large fenced lot with swing set. NEW Roof, Gutters & Downspouts in 2019! Rough-in for 3rd bath in full, unfinished walk-out basement This MOVE IN READY must see house HAS IT ALL! Enjoy the Churchill Club lifestyle including a junior Olympic size pool, kiddie pool, splash pad, grilling area, clubhouse with office space, health club, and party rooms. Basketball, volleyball, & tennis courts. Miles of walking paths surrounded by wetlands to enjoy walks, jogging, or cycling! Onsite grade school and junior high! Don't wait! This gem will sell fast!!
Location
State IL
County Kendall
Community Clubhouse, Park, Pool, Tennis Court(S), Curbs, Sidewalks, Street Lights
Rooms
Basement Full, Walkout
Interior
Interior Features Bar-Wet, Hardwood Floors, First Floor Laundry, Walk-In Closet(s), Ceilings - 9 Foot
Heating Natural Gas, Forced Air
Cooling Central Air
Fireplaces Number 1
Fireplaces Type Wood Burning, Gas Starter
Fireplace Y
Appliance Double Oven, Microwave, Dishwasher, High End Refrigerator, Washer, Dryer, Disposal, Cooktop
Laundry Gas Dryer Hookup, In Unit, Sink
Exterior
Exterior Feature Deck, Patio, Porch, Storms/Screens, Invisible Fence
Parking Features Attached
Garage Spaces 2.0
View Y/N true
Roof Type Asphalt
Building
Lot Description Landscaped
Story 2 Stories
Foundation Concrete Perimeter
Sewer Public Sewer
Water Public
New Construction false
Schools
Elementary Schools Churchill Elementary School
Middle Schools Plank Junior High School
High Schools Oswego East High School
School District 308, 308, 308
Others
HOA Fee Include Insurance,Clubhouse,Exercise Facilities,Pool
Ownership Fee Simple w/ HO Assn.
Special Listing Condition None
Read Less Info
Want to know what your home might be worth? Contact us for a FREE valuation!

Our team is ready to help you sell your home for the highest possible price ASAP
© 2025 Listings courtesy of MRED as distributed by MLS GRID. All Rights Reserved.
Bought with Abhijit Leekha • Property Economics Inc.
GET MORE INFORMATION
Rich Ayers
Team Lead | Realtor | License ID: 470112432
Team Lead | Realtor License ID: 470112432




