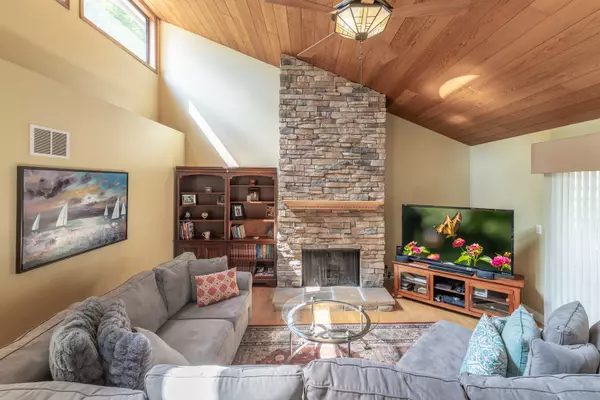For more information regarding the value of a property, please contact us for a free consultation.
Key Details
Sold Price $291,000
Property Type Townhouse
Sub Type Townhouse-2 Story
Listing Status Sold
Purchase Type For Sale
Square Footage 2,653 sqft
Price per Sqft $109
Subdivision Kirkwood
MLS Listing ID 10800489
Sold Date 09/30/20
Bedrooms 4
Full Baths 3
Half Baths 1
HOA Fees $270/mo
Year Built 1978
Annual Tax Amount $6,606
Tax Year 2018
Lot Dimensions 3130
Property Description
THIS ONE IS A WOW! AN ABSOLUTE MUST SEE! LOCATED IN THE THE PRIVATE KIRKWOOD SUBDIVISION featuring TOP QUALITY FINISHES! This townhome is one of the LARGEST MODELS. This unit BOASTS an open floor plan, KITCHEN with BEAUTIFUL 42''CABINETS with lots of storage, GRANITE COUNTER TOPS, STAINLESS STEEL APPLIANCES and 10ft ISLAND. This floor plan flows right into the LARGE DINNING ROOM that looks right into the OPEN Living room with VAULTED CEILINGS and a STUNNING STONE FIREPLACE, The large Master bedroom suite has a WALK-IN CLOSET, HUGE BATHROOM with DOUBLE BOWL SINK & MARBLE FLOOR! The lower level is finished with a large FAMILY ROOM and a 4TH BEDROOM/OFFICE and a FULL BATHROOM. Walk out onto the LARGE DECK that has a private setting. The community amenities include Tennis courts, playground and a clubhouse with a pool. THIS ONE WILL NOT DISAPPOINT!
Location
State IL
County Kane
Rooms
Basement Full
Interior
Interior Features Vaulted/Cathedral Ceilings, Skylight(s), Hardwood Floors, Laundry Hook-Up in Unit
Heating Natural Gas, Forced Air, Indv Controls
Cooling Central Air
Fireplaces Number 1
Fireplaces Type Wood Burning
Fireplace Y
Appliance Range, Microwave, Dishwasher, Refrigerator, Washer, Dryer
Laundry Gas Dryer Hookup
Exterior
Exterior Feature Deck, In Ground Pool, Storms/Screens
Parking Features Attached
Garage Spaces 2.0
Pool in ground pool
Community Features Park, Party Room, Sundeck, Pool, Tennis Court(s)
View Y/N true
Roof Type Asphalt
Building
Lot Description Common Grounds, Wooded
Foundation Concrete Perimeter
Sewer Public Sewer
Water Public
New Construction false
Schools
Middle Schools Geneva Middle School
High Schools Geneva Community High School
School District 304, 304, 304
Others
Pets Allowed Cats OK, Dogs OK
HOA Fee Include Insurance,Clubhouse,Pool,Exterior Maintenance,Lawn Care,Snow Removal,Other
Ownership Fee Simple w/ HO Assn.
Special Listing Condition None
Read Less Info
Want to know what your home might be worth? Contact us for a FREE valuation!

Our team is ready to help you sell your home for the highest possible price ASAP
© 2025 Listings courtesy of MRED as distributed by MLS GRID. All Rights Reserved.
Bought with Richard Ayers • Ayers Realty Group
GET MORE INFORMATION
Rich Ayers
Team Lead | Realtor | License ID: 470112432
Team Lead | Realtor License ID: 470112432




