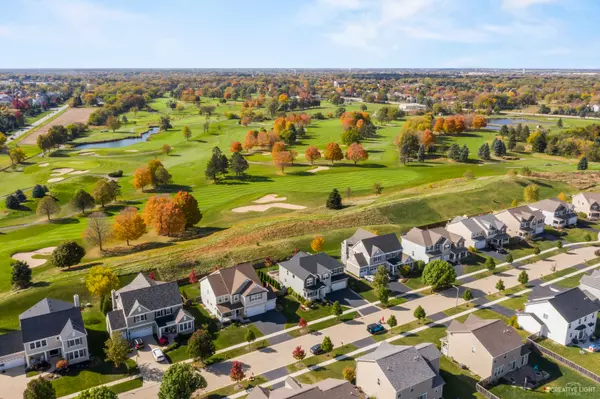Bought with Heather Petrille of Keller Williams Infinity
For more information regarding the value of a property, please contact us for a free consultation.
Key Details
Sold Price $425,000
Property Type Single Family Home
Sub Type Detached Single
Listing Status Sold
Purchase Type For Sale
Square Footage 3,187 sqft
Price per Sqft $133
Subdivision Churchill Club
MLS Listing ID 10908100
Sold Date 12/10/20
Style Traditional
Bedrooms 4
Full Baths 2
Half Baths 1
HOA Fees $20/mo
Year Built 2015
Annual Tax Amount $11,814
Tax Year 2019
Lot Size 9,975 Sqft
Lot Dimensions 78 X 128.34
Property Sub-Type Detached Single
Property Description
This home has more features and upgrades than any Model!! Beautifully decorated home has so many unique features! Inside and out, this executive level home will fit the bill! 4 BR, 2.1BA, 3 car garage with custom brick/stone front. This home backs to the Fox Bend Golf Course with stunning views from the rear of the home! Be sure to check out the custom lighting throughout! It illuminates a true gourmet kitchen and island with wine fridge, granite counters and over-sized subway tile backsplash. Upgraded french white glazed cabinets and farmhouse sink. The center of the home is the massive 21x17 two story family room with floor to ceiling stone fireplace. The entire first floor is handscraped 4" hardwood. Owner added a 600 sq ft custom paver patio, fence and gazebo. Hot tub stays with the home too! Want MORE! HE furnace, humidifier, 4 oversized BR's, a "TO DIE FOR" Master Bath, and large upstairs laundry. New 5 burner range and Bosch dishwasher in kitchen. New Roof. Insulated Basement. Insulated and painted garage w/ epoxy flooring. Basement rough-in for additional bathroom. Nest thermostat and Ring doorbell too! Enjoy Clubhouse style living with multiple pools, volleyball/basketball/tennis and exercise room.
Location
State IL
County Kendall
Community Clubhouse, Park, Pool, Tennis Court(S), Lake, Sidewalks
Rooms
Basement Full
Interior
Interior Features Vaulted/Cathedral Ceilings, Hardwood Floors, Second Floor Laundry, Walk-In Closet(s), Bookcases, Ceilings - 9 Foot, Open Floorplan, Granite Counters, Separate Dining Room
Heating Natural Gas, Forced Air
Cooling Central Air
Fireplaces Number 1
Fireplaces Type Attached Fireplace Doors/Screen, Gas Log, Gas Starter, Heatilator
Fireplace Y
Appliance Double Oven, Microwave, Dishwasher, Disposal, Wine Refrigerator, Cooktop
Laundry Gas Dryer Hookup, In Unit, Sink
Exterior
Exterior Feature Hot Tub, Stamped Concrete Patio, Storms/Screens
Parking Features Attached
Garage Spaces 3.0
View Y/N true
Roof Type Asphalt
Building
Lot Description Fenced Yard, Golf Course Lot
Story 2 Stories
Foundation Concrete Perimeter
Sewer Public Sewer
Water Public
New Construction false
Schools
Elementary Schools Old Post Elementary School
Middle Schools Thompson Junior High School
High Schools Oswego High School
School District 308, 308, 308
Others
HOA Fee Include Insurance,Clubhouse,Exercise Facilities,Pool
Ownership Fee Simple w/ HO Assn.
Special Listing Condition Home Warranty
Read Less Info
Want to know what your home might be worth? Contact us for a FREE valuation!

Our team is ready to help you sell your home for the highest possible price ASAP

© 2026 Listings courtesy of MRED as distributed by MLS GRID. All Rights Reserved.
GET MORE INFORMATION

Rich Ayers
Team Lead | Realtor | License ID: 471.001732
Team Lead | Realtor License ID: 471.001732




