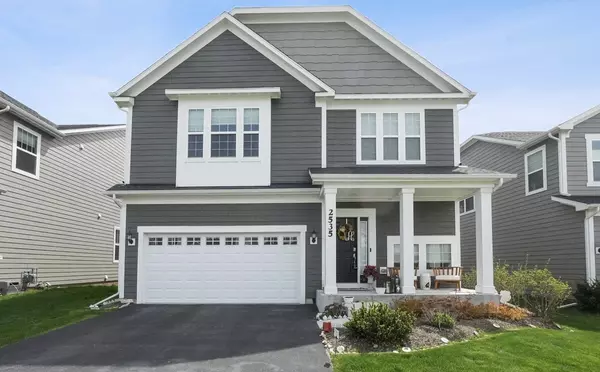For more information regarding the value of a property, please contact us for a free consultation.
Key Details
Sold Price $799,900
Property Type Single Family Home
Sub Type Detached Single
Listing Status Sold
Purchase Type For Sale
Square Footage 3,406 sqft
Price per Sqft $234
Subdivision Hobson Hill
MLS Listing ID 12024761
Sold Date 05/31/24
Bedrooms 4
Full Baths 2
Half Baths 1
HOA Fees $125/qua
Year Built 2020
Annual Tax Amount $17,099
Tax Year 2022
Lot Size 6,298 Sqft
Lot Dimensions 6300
Property Description
This is better than a Model Home!! Possibly one of the largest and one of the fewer homes in the community with a sunroom/gathering room, and a 1st floor den! HOBSON HILL, A GREAT COMMUNITY IN DG NORTH HIGH SCHOOL DISTRICT! A formal living and dining room with beautiful window treatments, upgraded lighting and so much more!! Family room features a Heatilator, remote operated fireplace, adjoining the sunroom/gathering room room, ideal when entertaining! Hardwood floors almost throughout the main floor. Kitchen features tall 42" maple cabinetry w/crown molding, granite counters, backsplash tiles, pantry and a casual dining area! Recessed lighting in kitchen, family room plus sunroom! The list of upgrades is ENDLESS! Sellers had no plans of moving... sad to leave the home that they decorated to the tens! Upstairs you'll find 4 generously sized bedrooms PLUS a huge loft ideal for a play area for little ones or a second family room where you can just chill and enjoy some TV. Luxurious Owners' suite features a tray ceiling, dual walk-in closets, a deluxe bath, tall vanity with dual sinks, spacious shower and a separate WC area! Oh, the laundry room is ideally located on the second floor for your convenience!! Secondary bedrooms share the hall bath featuring dual sink vanity. The motorized window treatments in the sunroom, the upper floor rooms+loft is a bonus upgrade that will be hard to resist to play with!!! A 'model like' condition home, about 3 years old, with easy access to highways (commuters' delight), located close to shopping and in a desirable school district is bound to cast its spell from the time you walk in.... Such homes don't come in the market too often! Other features include a conrete patio and small front porch. dimemrs for most lighting, built-in humidifier, insulated garage and central vaccum sytem! Available for a quick close!! The home is quippped with 'Smart Home technology which give you the ability to access the main door & garage remotely. Why wait, schedule a showing today! Welcome Home!!
Location
State IL
County Dupage
Rooms
Basement Full
Interior
Interior Features Second Floor Laundry
Heating Natural Gas
Cooling Central Air
Fireplace N
Appliance Range, Microwave, Dishwasher, Refrigerator, Washer, Dryer, Disposal, Stainless Steel Appliance(s)
Exterior
Parking Features Attached
Garage Spaces 2.0
View Y/N true
Roof Type Asphalt
Building
Story 2 Stories
Sewer Public Sewer
Water Public
New Construction false
Schools
Elementary Schools Meadowview Elementary School
Middle Schools Thomas Jefferson Junior High Sch
High Schools North High School
School District 68, 68, 99
Others
HOA Fee Include Other
Ownership Fee Simple w/ HO Assn.
Special Listing Condition None
Read Less Info
Want to know what your home might be worth? Contact us for a FREE valuation!

Our team is ready to help you sell your home for the highest possible price ASAP
© 2025 Listings courtesy of MRED as distributed by MLS GRID. All Rights Reserved.
Bought with Ala Alnahhas • Re/Max Millennium
GET MORE INFORMATION
Rich Ayers
Team Lead | Realtor | License ID: 471.001732
Team Lead | Realtor License ID: 471.001732




