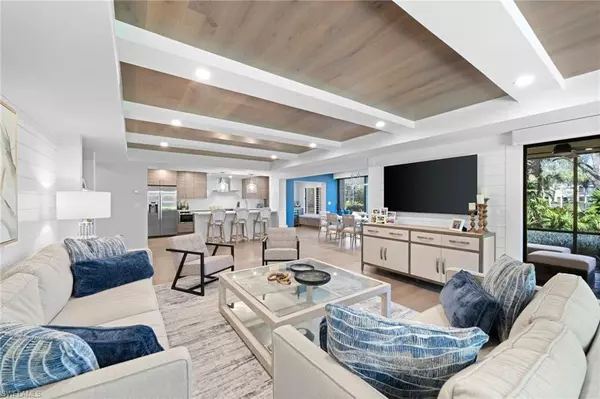For more information regarding the value of a property, please contact us for a free consultation.
Key Details
Sold Price $1,495,000
Property Type Condo
Sub Type Low Rise (1-3)
Listing Status Sold
Purchase Type For Sale
Square Footage 2,007 sqft
Price per Sqft $744
Subdivision Sanctuary
MLS Listing ID 224005409
Sold Date 05/08/24
Style Contemporary,Florida,Garden Apt
Bedrooms 3
Full Baths 2
Condo Fees $3,900/qua
HOA Y/N Yes
Originating Board Naples
Year Built 1982
Annual Tax Amount $9,705
Tax Year 2023
Property Description
Completely and Totally RENOVATED and FURNISHED 3 bedroom condo in a chic style by Ashmore Designs awaits the descriminating buyer. Do nothing but move right in. This home was stripped down and new plumbing, new electrical, new dry wall and new new everything came to life. Open concept floor plan is anchored by neutral French Oak wood floors and capped by wood designed ceilings punctuated by crisp white beams! Walls of glass sliders make a sunlit garden home while remote shades give night privacy. The transitional kitchen is a combination of wood cabinetry and white Quartz counters matching the backsplash wall. You will thrill to welcome out of town guests in comfortably furnished bedrooms, a large gathering dining table, and outdoor space. The screened Lanai is glorious and beckons for morning coffee or a late night glass of wine listening to the trickle of the water feature and the crickets. Plan your day around walking to the Waterside Shops and Restaurants or taking the Tram to the incredible Beach Clubs which is reason enough to live and belong to Pelican Bay. Dont miss this one as you have nothing to do but move in and enjoy!!!
Location
State FL
County Collier
Area Na04 - Pelican Bay Area
Direction Sanctuary- east side of PB Blvd. Stay to the right (south) side. Guest Park opposite the SIGN that says Building 5954. Walk over the little bridge at the sign and turn right. It is the end unit beside the staircase on the east side of the building.
Rooms
Primary Bedroom Level Master BR Ground
Master Bedroom Master BR Ground
Dining Room Breakfast Bar, Dining - Family, Eat-in Kitchen
Kitchen Kitchen Island
Interior
Interior Features Common Elevator, Great Room, Family Room, Guest Bath, Bar, Built-In Cabinets, Wired for Data, Closet Cabinets, Custom Mirrors, Entrance Foyer, Walk-In Closet(s)
Heating Central Electric
Cooling Ceiling Fan(s), Central Electric
Flooring Wood
Window Features Sliding,Window Coverings
Appliance Dishwasher, Disposal, Dryer, Microwave, Range, Refrigerator/Freezer, Self Cleaning Oven, Washer, Wine Cooler
Laundry Inside
Exterior
Exterior Feature Water Display
Carport Spaces 1
Community Features BBQ - Picnic, Beach Access, Beach Club Included, Bike And Jog Path, Clubhouse, Pool, Internet Access, Sidewalks, Tennis Court(s), Non-Gated, Tennis
Utilities Available Cable Available
Waterfront No
Waterfront Description None,Pond
View Y/N Yes
View Landscaped Area, Pond
Roof Type Built-Up or Flat
Porch Screened Lanai/Porch
Garage No
Private Pool No
Building
Building Description Concrete Block,Stucco, Elevator
Faces Sanctuary- east side of PB Blvd. Stay to the right (south) side. Guest Park opposite the SIGN that says Building 5954. Walk over the little bridge at the sign and turn right. It is the end unit beside the staircase on the east side of the building.
Sewer Central
Water Central
Architectural Style Contemporary, Florida, Garden Apt
Structure Type Concrete Block,Stucco
New Construction No
Others
HOA Fee Include Cable TV,Insurance,Internet,Irrigation Water,Maintenance Grounds,Legal/Accounting,Manager,Pest Control Exterior,Pest Control Interior,Reserve,Security,Street Maintenance,Trash
Tax ID 71880640004
Ownership Condo
Security Features Smoke Detector(s),Smoke Detectors
Acceptable Financing Buyer Finance/Cash
Listing Terms Buyer Finance/Cash
Read Less Info
Want to know what your home might be worth? Contact us for a FREE valuation!

Our team is ready to help you sell your home for the highest possible price ASAP
Bought with Premier Sotheby's Int'l Realty
GET MORE INFORMATION

Rich Ayers
Team Lead | Realtor | License ID: 470112432
Team Lead | Realtor License ID: 470112432




