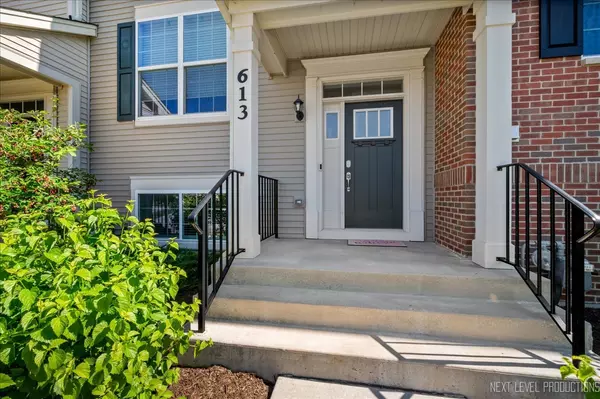For more information regarding the value of a property, please contact us for a free consultation.
Key Details
Sold Price $302,500
Property Type Townhouse
Sub Type Townhouse-2 Story
Listing Status Sold
Purchase Type For Sale
Square Footage 1,420 sqft
Price per Sqft $213
Subdivision Seasons At Southbury
MLS Listing ID 12041808
Sold Date 07/08/24
Bedrooms 2
Full Baths 2
Half Baths 1
HOA Fees $190/mo
Year Built 2020
Annual Tax Amount $6,774
Tax Year 2023
Lot Dimensions 8468
Property Description
Enjoy life in the beautiful Seasons at Southbury Community. The Georgetown model is a well-loved design featuring two bedrooms and two-and-one-half bathrooms. The lower level of this three-story townhome serves as entry through either the two-car garage or the front porch. The lower level is finished with a bonus room for entertaining. The first floor offers a large, modern kitchen which leads into an open family and dining room. Off the dining room is entryway to the beautiful outside deck, which offers relaxing views of the outdoors. The second floor features a laundry room, luxurious owner's suite, with a walk-in closet and private bathroom; plus, a spacious secondary bedroom, also with a private bathroom. The fully appointed kitchen includes quartz countertops, spacious single bowl under mount sinks, white cabinets and stainless-steel appliances. This home features luxury vinyl plank flooring in the kitchen, foyer, powder room, bathrooms and laundry room, a 2-car attached garage. The location is perfect, close to shopping and dining. Highly acclaimed Oswego School District. This home is gorgeous! Make your appointment today!
Location
State IL
County Kendall
Rooms
Basement Partial, English
Interior
Interior Features Wood Laminate Floors, Second Floor Laundry, Laundry Hook-Up in Unit, Storage, Walk-In Closet(s)
Heating Natural Gas, Forced Air
Cooling Central Air
Fireplace N
Appliance Range, Microwave, Dishwasher, Refrigerator, Disposal, Stainless Steel Appliance(s)
Laundry Laundry Closet
Exterior
Exterior Feature Deck
Garage Attached
Garage Spaces 2.0
Community Features Exercise Room, Park, Party Room, Pool, Tennis Court(s)
Waterfront false
View Y/N true
Roof Type Asphalt
Building
Foundation Concrete Perimeter
Sewer Public Sewer
Water Public
New Construction false
Schools
Elementary Schools Southbury Elementary School
Middle Schools Traughber Junior High School
High Schools Oswego High School
School District 308, 308, 308
Others
Pets Allowed Cats OK, Dogs OK
HOA Fee Include Insurance,Clubhouse,Exercise Facilities,Pool,Exterior Maintenance,Lawn Care,Snow Removal
Ownership Fee Simple w/ HO Assn.
Special Listing Condition Corporate Relo
Read Less Info
Want to know what your home might be worth? Contact us for a FREE valuation!

Our team is ready to help you sell your home for the highest possible price ASAP
© 2024 Listings courtesy of MRED as distributed by MLS GRID. All Rights Reserved.
Bought with Adam Adamczyk • Ziggy Realty and Builders
GET MORE INFORMATION

Rich Ayers
Team Lead | Realtor | License ID: 470112432
Team Lead | Realtor License ID: 470112432




