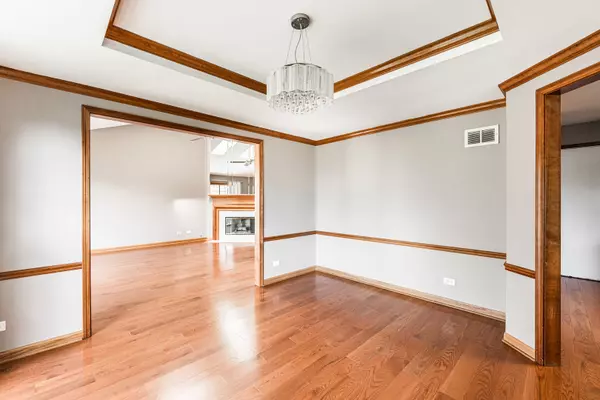For more information regarding the value of a property, please contact us for a free consultation.
Key Details
Sold Price $462,000
Property Type Townhouse
Sub Type Townhouse-2 Story
Listing Status Sold
Purchase Type For Sale
Square Footage 2,399 sqft
Price per Sqft $192
Subdivision Cherbourg
MLS Listing ID 12114951
Sold Date 08/28/24
Bedrooms 3
Full Baths 2
Half Baths 1
HOA Fees $402/mo
Year Built 1988
Annual Tax Amount $12,219
Tax Year 2022
Lot Dimensions 37X124X60X151X73
Property Description
Gorgeous 2 story END UNIT Townhome with 3 bedrooms, 2.5 baths, 2 car garage, finished basement with many recent upgrades located in a quiet neighborhood on a private cul-de-sac in beautifully maintained Cherbourg development & in award winning highly rated Stevenson HS & Dist 96 Schools. This larger house is very well updated and has a clean layout & welcomes you with foyer & to two story living room with fireplace, which flows into a dining area and to Modern/classic well updated spacious kitchen with updated appliances and to the patio for complete relaxation. Excellent hardwood on both floors & Freshly painted throughout and impeccably maintained. Entire Kitchen with beautiful granite countertop/Island, premium cabinets, backsplash & all bathrooms & all wood floorings are all updated in 2021. Large master suite has a walk-in closet and private master bath with double sink vanity, soaking tub and separate walk-in shower. Convenient second floor washer/dryer & Furnace 2019, Water Heater 2022. The finished huge basement adds even more versatility to this remarkable home, offering an additional bedroom, perfect for hosting gatherings and enjoying leisure activities. Ample guest parking right across the house. Walking distance to parks, golf courses, shopping, post office & restaurants. Close to both major highways & Metra stations. Also, walkable to the ALL-NEW City Project "The Clove" a modern central entertainment and residential district. Additionally, proximity to Buffalo Creek for biking & fishing on the nature trails. Walkable to Willow Stream Park, to enjoy summertime district concerts & events & various outdoor sports with your kids such as baseball, soccer, tennis, basketball, and swimming. A perfect house to create long lasting memories! Come and see to own this beautiful home!
Location
State IL
County Lake
Rooms
Basement Full
Interior
Interior Features Vaulted/Cathedral Ceilings, Skylight(s), Bar-Dry, Second Floor Laundry
Heating Natural Gas, Forced Air
Cooling Central Air
Fireplaces Number 1
Fireplaces Type Attached Fireplace Doors/Screen, Gas Log, Gas Starter
Fireplace Y
Appliance Range, Microwave, Dishwasher, Refrigerator, Washer, Dryer, Disposal
Exterior
Exterior Feature Deck, Storms/Screens, End Unit
Garage Attached
Garage Spaces 2.0
Community Features None
Waterfront false
View Y/N true
Roof Type Asphalt
Building
Lot Description Cul-De-Sac
Foundation Concrete Perimeter
Sewer Public Sewer
Water Lake Michigan
New Construction false
Schools
Elementary Schools Tripp School
Middle Schools Aptakisic Junior High School
High Schools Adlai E Stevenson High School
School District 102, 102, 125
Others
Pets Allowed Cats OK, Dogs OK
HOA Fee Include Insurance,Exterior Maintenance,Lawn Care,Snow Removal
Ownership Fee Simple w/ HO Assn.
Special Listing Condition None
Read Less Info
Want to know what your home might be worth? Contact us for a FREE valuation!

Our team is ready to help you sell your home for the highest possible price ASAP
© 2024 Listings courtesy of MRED as distributed by MLS GRID. All Rights Reserved.
Bought with Umisha Sidhar • Property Economics Inc.
GET MORE INFORMATION

Rich Ayers
Team Lead | Realtor | License ID: 470112432
Team Lead | Realtor License ID: 470112432




