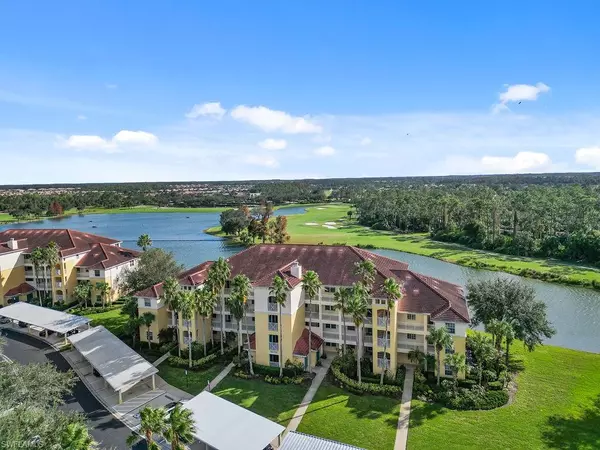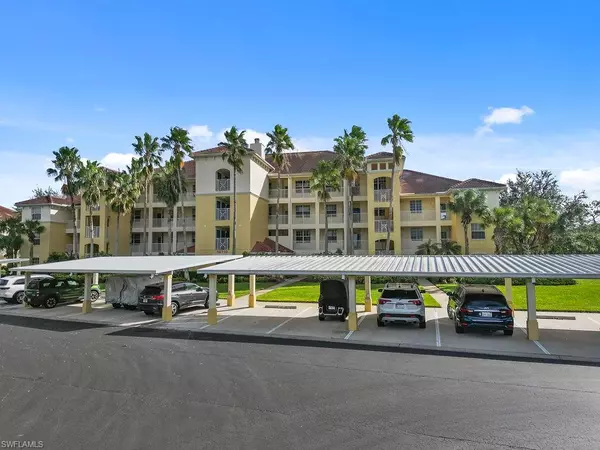For more information regarding the value of a property, please contact us for a free consultation.
Key Details
Sold Price $390,000
Property Type Condo
Sub Type Mid Rise (4-7)
Listing Status Sold
Purchase Type For Sale
Square Footage 1,396 sqft
Price per Sqft $279
Subdivision Ravenna
MLS Listing ID 224081959
Sold Date 11/27/24
Bedrooms 3
Full Baths 2
Condo Fees $1,236/qua
HOA Y/N Yes
Originating Board Florida Gulf Coast
Year Built 2003
Annual Tax Amount $5,790
Tax Year 2023
Lot Size 0.259 Acres
Acres 0.2591
Property Description
Welcome Home to impeccable water and golf views on the most beautiful lake, with an unmatched outdoor Florida living experience! Custom updates throughout this 3 bedroom, 2 bath condo, plantation shutters, 3 TVS, newer Den Furniture, custom drapery, new hardware and light fixtures, new mattress and bedding, new interior paint, new sofa and chairs with custom cushions, cabinet crown, new A/C in 2023, custom slider valance, no se-um screen on lanai, new wall unit, new storm front door 2022, quartz countertops and so much more to list, see attached for all updates. The amenities are beyond believe at Pelican Preserve, 3 pools, one indoor, one for families, one resort with restaurant and bar, indoor restaurant, amphitheater, bowling, fitness with classes for every level, pickleball, tennis, sewing, arts, library, indoor walking, spa services, private beach, fishing pier, and more! Pelican Preserve is close to the International Airport, shopping, dining, entertainment, Fort Myers Beach and Naples are a short drive! 3 bedroom condos are a rare find with this view and location! OH, did I mention this is an end unit with vaulted ceilings and there are no 4th floor units over this condo! Do not wait to view this beautiful custom decorated home before it is gone!
Location
State FL
County Lee
Area Fm22 - Fort Myers City Limits
Zoning SDA
Direction From Colonial to Treeline. Pelican Preserve is on left. Provide your drivers license to gain access; first left, then first right. 10710 on right. 3rd floor, right to the end. Please text me when you are done so the owner can return home.
Rooms
Dining Room Breakfast Room, Dining - Family
Interior
Interior Features Common Elevator, Split Bedrooms, Great Room, Vaulted Ceiling(s)
Heating Central Electric
Cooling Ceiling Fan(s), Central Electric
Flooring Tile
Window Features Sliding,Window Coverings
Appliance Dishwasher, Disposal, Dryer, Microwave, Range, Refrigerator/Icemaker, Washer
Laundry Inside
Exterior
Exterior Feature Storage
Carport Spaces 1
Pool Community Lap Pool
Community Features Golf Equity, Golf Non Equity, Basketball, Beach - Private, Bike And Jog Path, Billiards, Bocce Court, Business Center, Park, Pool, Community Room, Community Spa/Hot tub, Dog Park, Fitness Center, Fishing, Full Service Spa, Golf, Internet Access, Library, Pickleball, Restaurant, Sauna, Sidewalks, Street Lights, Tennis Court(s), Theater, Gated, Golf Course
Utilities Available Underground Utilities, Cable Available
Waterfront Description Lake Front
View Y/N No
View Lake
Roof Type Tile
Porch Screened Lanai/Porch
Garage No
Private Pool No
Building
Lot Description Regular
Building Description Concrete Block,Stucco, Elevator
Faces From Colonial to Treeline. Pelican Preserve is on left. Provide your drivers license to gain access; first left, then first right. 10710 on right. 3rd floor, right to the end. Please text me when you are done so the owner can return home.
Sewer Central
Water Central
Structure Type Concrete Block,Stucco
New Construction No
Others
HOA Fee Include Cable TV,Insurance,Internet,Irrigation Water,Maintenance Grounds,Legal/Accounting,Manager,Pest Control Exterior,Rec Facilities,Repairs,Reserve,Security,Sewer,Trash,Water
Tax ID 35-44-25-P3-00902.0306
Ownership Condo
Security Features Smoke Detector(s),Fire Sprinkler System,Smoke Detectors
Acceptable Financing Buyer Finance/Cash
Listing Terms Buyer Finance/Cash
Read Less Info
Want to know what your home might be worth? Contact us for a FREE valuation!

Our team is ready to help you sell your home for the highest possible price ASAP
Bought with Premiere Plus Realty Company
GET MORE INFORMATION

Rich Ayers
Team Lead | Realtor | License ID: 470112432
Team Lead | Realtor License ID: 470112432




