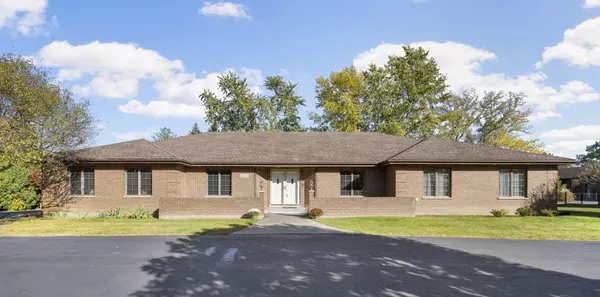For more information regarding the value of a property, please contact us for a free consultation.
Key Details
Sold Price $800,000
Property Type Single Family Home
Sub Type Detached Single
Listing Status Sold
Purchase Type For Sale
Square Footage 4,694 sqft
Price per Sqft $170
Subdivision Sterling Green
MLS Listing ID 12189577
Sold Date 12/31/24
Style Ranch
Bedrooms 5
Full Baths 4
Half Baths 1
Year Built 1989
Annual Tax Amount $18,116
Tax Year 2023
Lot Size 0.460 Acres
Lot Dimensions 0.46
Property Description
Welcome to your dream home! This stunning 5-bedroom, 41/2-bathroom ranch offers the perfect blend of elegance, comfort, and functionality. As you step inside, you'll be greeted by gleaming hardwood floors and abundant natural light that fills every corner. The gorgeous kitchen features ample cabinetry, granite countertops, stainless steel appliances, and plenty of counter space, with a lovely view of the backyard to enjoy while cooking. The expansive family room is perfect for hosting guests or cozying up by the wood-burning fireplace. Each bedroom comes with custom made built-in closet organizers for maximum storage and convenience. Four of the bedrooms are located in a private wing, ensuring peace and tranquility, while the luxurious primary suite offers a spa-like retreat with a walk-in shower, double vanity, jetted tub, and walk-in closets. The fully finished basement is a dream for entertaining, complete with a full bath, powder room, an additional bedroom, a home theater area, space for a pool table, and a bar, along with a cedar closet and a workshop. Situated incoveted Buffalo Grove community across from a scenic walking path that leads to charming Long Grove, this home also benefits from being within the highly acclaimed Stevenson School District. Don't miss the chance to make this incredible property your own-schedule a showing today and fall in love with everything it has to offer!
Location
State IL
County Lake
Rooms
Basement Full
Interior
Heating Natural Gas, Forced Air
Cooling Central Air
Fireplaces Number 1
Fireplaces Type Gas Log
Fireplace Y
Appliance Range, Microwave, Dishwasher, Refrigerator, Washer, Dryer, Disposal
Exterior
Parking Features Attached
Garage Spaces 2.0
View Y/N true
Roof Type Asphalt
Building
Story 1 Story
Sewer Public Sewer
Water Lake Michigan
New Construction false
Schools
Elementary Schools Ivy Hall Elementary School
Middle Schools Twin Groves Middle School
High Schools Adlai E Stevenson High School
School District 96, 96, 125
Others
HOA Fee Include None
Ownership Fee Simple
Special Listing Condition None
Read Less Info
Want to know what your home might be worth? Contact us for a FREE valuation!

Our team is ready to help you sell your home for the highest possible price ASAP
© 2025 Listings courtesy of MRED as distributed by MLS GRID. All Rights Reserved.
Bought with Julia Chae • Baird & Warner
GET MORE INFORMATION
Rich Ayers
Team Lead | Realtor | License ID: 470112432
Team Lead | Realtor License ID: 470112432



