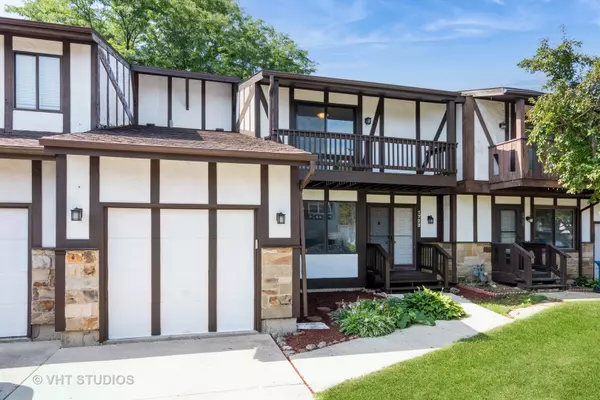Bought with Victoria Holmes • Berkshire Hathaway HomeServices Chicago
For more information regarding the value of a property, please contact us for a free consultation.
Key Details
Sold Price $333,000
Property Type Townhouse
Sub Type Townhouse-2 Story
Listing Status Sold
Purchase Type For Sale
Square Footage 1,456 sqft
Price per Sqft $228
Subdivision Prentiss Brook Terrace
MLS Listing ID 12395635
Sold Date 08/21/25
Bedrooms 2
Full Baths 1
Half Baths 1
HOA Fees $65/mo
Year Built 1975
Annual Tax Amount $4,616
Tax Year 2024
Lot Dimensions 1670
Property Sub-Type Townhouse-2 Story
Property Description
Maintenance-free living at its best! This attached single-family home offers spacious living across two levels with just over 1,400 sq ft. The main floor features an eat-in kitchen with plenty of cabinetry, granite countertops, stainless steel appliances, and ample room for a dining table. The generous living room opens through double sliding glass doors to a private deck overlooking expansive green space and a tranquil pond, ideal for relaxing or entertaining. An updated half bath and in-unit laundry add extra convenience on this level. Upstairs, you'll find two large bedrooms with plenty of closet space, each with access to private balconies through sliding doors. A beautifully updated full bath completes the upper level. Recent improvements include fresh paint throughout, new carpeting, furnace, A/C, water heater, updated lighting fixtures, fan and switches, a new bathroom vanity and fixtures, a major exterior refresh including a new garage roof, and much more. With a low monthly assessment that covers lawn care, you'll enjoy affordable HOA dues and a prime location, just a short walk from the high school, parks, and walking trails. Conveniently close to shopping, dining, entertainment, and with easy highway access. Don't miss this fantastic opportunity & schedule your showing today!
Location
State IL
County Dupage
Rooms
Basement None
Interior
Interior Features Walk-In Closet(s)
Heating Natural Gas, Forced Air
Cooling Central Air
Fireplace Y
Appliance Range, Microwave, Dishwasher, Refrigerator, Washer, Dryer, Disposal, Stainless Steel Appliance(s)
Laundry Main Level, In Unit
Exterior
Exterior Feature Balcony
Garage Spaces 1.0
View Y/N true
Roof Type Other
Building
Lot Description Cul-De-Sac
Foundation Concrete Perimeter
Sewer Public Sewer
Water Lake Michigan
Structure Type Frame,Other
New Construction false
Schools
High Schools South High School
School District 58, 58, 99
Others
Pets Allowed Cats OK, Dogs OK
HOA Fee Include Lawn Care
Ownership Fee Simple w/ HO Assn.
Special Listing Condition None
Read Less Info
Want to know what your home might be worth? Contact us for a FREE valuation!

Our team is ready to help you sell your home for the highest possible price ASAP
© 2025 Listings courtesy of MRED as distributed by MLS GRID. All Rights Reserved.
GET MORE INFORMATION
Rich Ayers
Team Lead | Realtor | License ID: 471.001732
Team Lead | Realtor License ID: 471.001732




