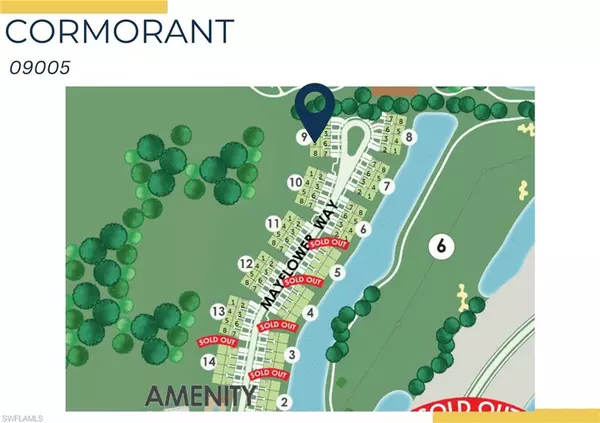For more information regarding the value of a property, please contact us for a free consultation.
Key Details
Sold Price $270,000
Property Type Townhouse
Sub Type Townhouse
Listing Status Sold
Purchase Type For Sale
Square Footage 1,865 sqft
Price per Sqft $144
Subdivision Del Webb
MLS Listing ID 225067930
Sold Date 09/25/25
Style New Construction
Bedrooms 3
Full Baths 2
Half Baths 1
HOA Fees $9,420
HOA Y/N Yes
Leases Per Year 3
Year Built 2025
Annual Tax Amount $4,570
Tax Year 2025
Lot Size 4,356 Sqft
Acres 0.1
Property Sub-Type Townhouse
Source Bonita Springs
Land Area 2225
Property Description
Now available in the sought-after Del Webb Naples community, the Cormorant floorplan is a spacious carriage home featuring 3 bedrooms and 2.5 bathrooms. This well-designed home offers an open-concept layout with upgraded white cabinetry and quartz countertops, creating a bright and modern kitchen space perfect for entertaining or everyday living. With generous living areas and a low-maintenance lifestyle, this home is ideal for those looking to enjoy comfort and convenience within a vibrant 55+ community. Del Webb Naples redefines resort-style living with over 30,000 sq. ft. of amenity space across two stunning clubhouses—The Oasis Club and Grand Hall. Residents enjoy a wide variety of activities and wellness-focused amenities, including an 8,000 sq. ft. resort-style pool with beach entry, a lap pool, state-of-the-art fitness center, movement studio, and indoor activity rooms for arts & crafts, games, and social gatherings. Outdoor offerings include 12 lighted pickleball courts, tennis courts, bocce ball courts, a fire pit lounge, jetted hot tub, and a community garden. Optional membership to the 18-hole Panther Run Golf Course and access to The Rusty Putter Bar & Grille add even more layers to the active lifestyle available. From bridge and book clubs to dancing, movie nights, cooking classes, and more, Del Webb Naples is a place where neighbors become friends and every day feels like a vacation.
Location
State FL
County Collier
Community Condo/Hotel, Gated
Area Ave Maria
Rooms
Bedroom Description Master BR Upstairs,Split Bedrooms
Dining Room Dining - Family
Kitchen Island, Pantry
Interior
Interior Features Foyer, Laundry Tub, Pantry, Smoke Detectors, Walk-In Closet(s)
Heating Central Electric
Flooring Tile
Equipment Cooktop - Electric, Dishwasher, Disposal, Dryer, Microwave, Refrigerator/Freezer, Refrigerator/Icemaker, Washer
Furnishings Unfurnished
Fireplace No
Appliance Electric Cooktop, Dishwasher, Disposal, Dryer, Microwave, Refrigerator/Freezer, Refrigerator/Icemaker, Washer
Heat Source Central Electric
Exterior
Exterior Feature Screened Balcony
Parking Features Driveway Paved, Attached
Garage Spaces 1.0
Pool Community
Community Features Clubhouse, Pool, Dog Park, Fitness Center, Golf, Putting Green, Racquetball, Restaurant, Sidewalks, Street Lights, Tennis Court(s), Gated
Amenities Available Barbecue, Bike And Jog Path, Billiard Room, Bocce Court, Clubhouse, Pool, Community Room, Spa/Hot Tub, Dog Park, Fitness Center, Golf Course, Hobby Room, Internet Access, Library, Pickleball, Putting Green, Racquetball, Restaurant, Sauna, Sidewalk, Streetlight, Tennis Court(s), Underground Utility
Waterfront Description None
View Y/N Yes
View Trees/Woods
Roof Type Tile
Street Surface Paved
Total Parking Spaces 1
Garage Yes
Private Pool No
Building
Lot Description Regular
Building Description Concrete Block,Stucco, DSL/Cable Available
Story 2
Water Central
Architectural Style Townhouse
Level or Stories 2
Structure Type Concrete Block,Stucco
New Construction Yes
Schools
Elementary Schools Estates Elementary
Middle Schools Corkscrew Middle
High Schools Palmetto Ridge
Others
Pets Allowed Limits
Senior Community Yes
Ownership Single Family
Security Features Gated Community,Smoke Detector(s)
Num of Pet 3
Read Less Info
Want to know what your home might be worth? Contact us for a FREE valuation!

Our team is ready to help you sell your home for the highest possible price ASAP

Bought with John R Wood Properties
GET MORE INFORMATION

Rich Ayers
Team Lead | Realtor | License ID: 471.001732
Team Lead | Realtor License ID: 471.001732




