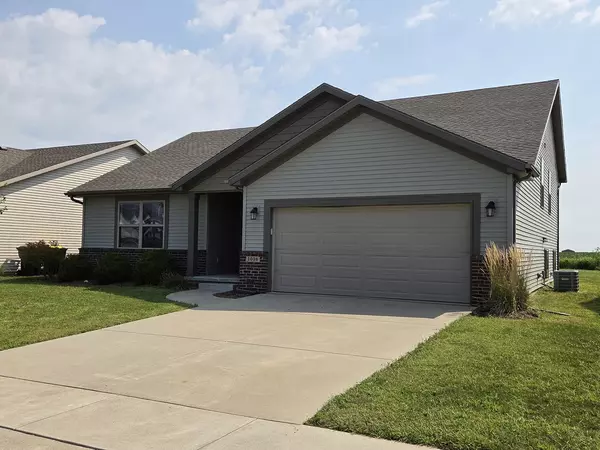Bought with Taylor Hoffman of Coldwell Banker Real Estate Group
For more information regarding the value of a property, please contact us for a free consultation.
Key Details
Sold Price $355,000
Property Type Single Family Home
Sub Type Detached Single
Listing Status Sold
Purchase Type For Sale
Square Footage 2,256 sqft
Price per Sqft $157
Subdivision Vineyards
MLS Listing ID 12449768
Sold Date 09/30/25
Bedrooms 4
Full Baths 3
HOA Fees $15/ann
Year Built 2017
Annual Tax Amount $8,346
Tax Year 2024
Lot Size 7,405 Sqft
Lot Dimensions 60 x 126
Property Sub-Type Detached Single
Property Description
Nestled in a peaceful neighborhood with the coveted benefit of no backyard neighbors, this well-loved 4-bedroom, 3 bath tri-level home offers a rare fusion of privacy, thoughtful design, and everyday luxury. Start the day with an unobstructed view of the sunrise with a cup of coffee with no backyard neighbors! Enjoy the soaring vaulted ceiling that creates a sense of openness and grandeur in the main living room and kitchen area. The living room is bathed in natural light, thanks to large windows. The heart of the home is undoubtedly the kitchen. Beautifully crafted cabinetry lines the walls, featuring full-opening, soft-close drawers that speak to the quality and attention to detail found throughout the home. A generous central island doubles as a versatile workspace, perfect for meal prep, casual dining, or gathering with loved ones. Hard surfaced countertops and a beautiful tiled backsplash set off this kitchen! The pantry closet offers ample storage for all your essentials, so everything remains tidy and easily accessible. All kitchen appliances are included. Upstairs there are 3 spacious bedrooms with large closets! The master has a beautiful walk-in shower. The laundry room is located on the upper level also! The lower level of this home expands your options for comfortable living and entertaining. Here, you'll find a fourth bedroom-ideal for guests, a home office, or a private retreat for a family member. A full bathroom on this level ensures convenience and privacy, whether you're hosting visitors or simply enjoying the space yourself. At the heart of the lower level is a warm, inviting family room. Daylight windows allow natural light to pour in, creating a cheerful and welcoming atmosphere. The large concrete-floored crawl space offers plenty of storage! This well-maintained home is in move-in ready condition and all that's left is for you to step inside and imagine the possibilities-your new chapter begins here!!
Location
State IL
County Mclean
Community Sidewalks, Street Lights, Street Paved
Rooms
Basement Partially Finished, Crawl Space, Partial
Interior
Heating Natural Gas
Cooling Central Air
Fireplace N
Laundry Gas Dryer Hookup, Electric Dryer Hookup
Exterior
Garage Spaces 2.0
View Y/N true
Roof Type Asphalt
Building
Story Split Level
Foundation Concrete Perimeter
Sewer Public Sewer
Water Public
Structure Type Vinyl Siding,Brick
New Construction false
Schools
Elementary Schools Grove Elementary
Middle Schools Chiddix Jr High
High Schools Normal Community High School
School District 5, 5, 5
Others
HOA Fee Include None
Ownership Fee Simple w/ HO Assn.
Special Listing Condition None
Read Less Info
Want to know what your home might be worth? Contact us for a FREE valuation!

Our team is ready to help you sell your home for the highest possible price ASAP

© 2025 Listings courtesy of MRED as distributed by MLS GRID. All Rights Reserved.
GET MORE INFORMATION

Rich Ayers
Team Lead | Realtor | License ID: 471.001732
Team Lead | Realtor License ID: 471.001732




