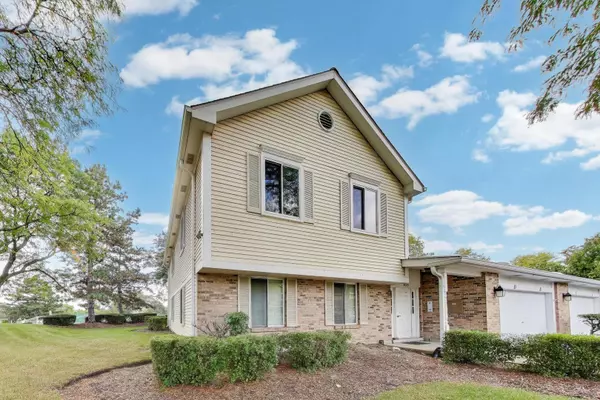For more information regarding the value of a property, please contact us for a free consultation.
Key Details
Sold Price $254,000
Property Type Condo
Sub Type Condo
Listing Status Sold
Purchase Type For Sale
Square Footage 1,058 sqft
Price per Sqft $240
MLS Listing ID 12480123
Sold Date 10/23/25
Bedrooms 2
Full Baths 2
HOA Fees $378/mo
Year Built 1979
Annual Tax Amount $3,748
Tax Year 2024
Lot Dimensions COMMON
Property Sub-Type Condo
Property Description
Welcome to this stunning, updated condo in the sought-after Springlake community, offering a perfect blend of style, comfort, and convenience. Located in an ideal setting with easy interstate access, Metra, premier shopping & dining, and within the highly rated Naperville school district, this home is a true gem. Step inside to be greeted by rich white oak hardwood flooring and an open-concept layout designed for modern living. The heart of the home features a stunning palatial island with a sleek quartz slab countertop, doubling as a spacious dining space, illuminated by stylish pendant lighting. The gourmet kitchen is complete with new, state of the art appliances-including a glass door LG Instaview fridge, double oven, installed drawer microwave, and dishwasher. Every detail has been thoughtfully updated, from the newly renovated bathrooms w/ designer tile and upgraded materials to the soft-close doors and drawers. Plentiful built-in cabinet storage. Modern lighting throughout, dimmer controlled, along with fashionable ceiling fans, creates both ambiance and functionality. The hallway in-unit laundry features a top of the line LG washer and dryer. The cozy gas fireplace adds warmth and charm to the living space. Enjoy the outdoors from your private deck, overlooking the community tennis courts, pool, and serene Spring Lake-perfect for both relaxation and entertaining. Fresh designer paint, a one-car garage plus an additional storage room, and impeccable finishes throughout mean there is truly nothing to do but move in. Welcome home!
Location
State IL
County Dupage
Area Aurora / Eola
Rooms
Basement None
Interior
Heating Natural Gas
Cooling Central Air
Fireplace N
Appliance Double Oven, Range, Microwave, Dishwasher, Refrigerator, High End Refrigerator, Washer, Dryer, Disposal
Exterior
Garage Spaces 1.0
Amenities Available Storage, Pool, Tennis Court(s), Ceiling Fan
Roof Type Asphalt
Building
Building Description Vinyl Siding,Brick,Brick Veneer, No
Story 1
Sewer Public Sewer
Water Public
Structure Type Vinyl Siding,Brick,Brick Veneer
New Construction false
Schools
Elementary Schools Cowlishaw Elementary School
Middle Schools Hill Middle School
High Schools Metea Valley High School
School District 204 , 204, 204
Others
HOA Fee Include Insurance,Pool,Exterior Maintenance,Lawn Care,Snow Removal
Ownership Condo
Special Listing Condition None
Pets Allowed Cats OK, Dogs OK
Read Less Info
Want to know what your home might be worth? Contact us for a FREE valuation!

Our team is ready to help you sell your home for the highest possible price ASAP

© 2025 Listings courtesy of MRED as distributed by MLS GRID. All Rights Reserved.
Bought with Christopher Katsulis of THE NAV AGENCY
GET MORE INFORMATION

Rich Ayers
Team Lead | Realtor | License ID: 471.001732
Team Lead | Realtor License ID: 471.001732




